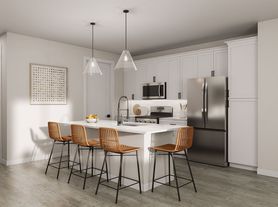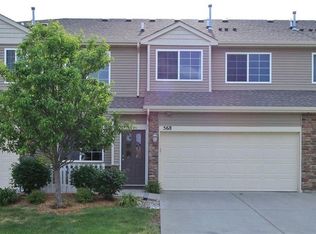Spacious end unit TH located in the lovely and quiet neighborhood of Bridgewood, available immediately. This well cared for home features 2 bedrooms, a large open loft area and 2.5 bathrooms. The first floor features a two story great room with gas fireplace and oversized windows, dining area with sliders to a patio, the kitchen is a cooks delight! Plenty of cabinetry, breakfast bar, center island and pantry. Half bath on main floor. The second floor loft is a flexible space which can accommodate all types of uses, it overlooks the family room and has beautiful views and lots of natural daylight. Primary bedroom features two closets, one is a walk in. The jacuzzi is "as is" and tile shower. All appliances including the washer and dryer are provided. Two car attached garage with openers. Beautiful tree lined streets, adjacent to the bike trail and minutes from Jordan Creek Mall, restaurants, coffee shops and interstate access. Approximately 1614 sq. ft. One pet under 30 pounds welcome with additional fees and monthly rent required. Owners will credit back to the tenants the application fees at the time of move in.
Listed for rent by KLC Property Management. Please ensure all communications regarding this property are conducted exclusively with KLC and Tenant Turner. All prospective residents aged 18 and over are required to undergo credit and background screenings. One-time administration fee of $350 applies. Application fees are $75 per person. We offer deposit free living through OBLIGO.
Townhouse for rent
$1,750/mo
277 S 79th St UNIT 1-104, West Des Moines, IA 50266
2beds
1,614sqft
Price may not include required fees and charges.
Townhouse
Available Mon Nov 3 2025
Cats, dogs OK
Air conditioner
Hookups laundry
Garage parking
Fireplace
What's special
Gas fireplaceBeautiful tree lined streetsEnd unit thLarge open loft areaOversized windowsCenter islandTwo car attached garage
- 42 days |
- -- |
- -- |
Travel times
Looking to buy when your lease ends?
Consider a first-time homebuyer savings account designed to grow your down payment with up to a 6% match & a competitive APY.
Facts & features
Interior
Bedrooms & bathrooms
- Bedrooms: 2
- Bathrooms: 3
- Full bathrooms: 2
- 1/2 bathrooms: 1
Heating
- Fireplace
Cooling
- Air Conditioner
Appliances
- Included: Dishwasher, Disposal, Microwave, Range, Refrigerator, WD Hookup
- Laundry: Hookups
Features
- Handrails, WD Hookup
- Flooring: Carpet
- Windows: Window Coverings
- Has fireplace: Yes
Interior area
- Total interior livable area: 1,614 sqft
Property
Parking
- Parking features: Garage
- Has garage: Yes
- Details: Contact manager
Features
- Exterior features: Kitchen island, Pet friendly
Construction
Type & style
- Home type: Townhouse
- Property subtype: Townhouse
Utilities & green energy
- Utilities for property: Cable Available
Building
Management
- Pets allowed: Yes
Community & HOA
Location
- Region: West Des Moines
Financial & listing details
- Lease term: Contact For Details
Price history
| Date | Event | Price |
|---|---|---|
| 10/31/2025 | Price change | $1,750-5.4%$1/sqft |
Source: Zillow Rentals | ||
| 10/14/2025 | Price change | $1,850-2.4%$1/sqft |
Source: Zillow Rentals | ||
| 9/19/2025 | Listed for rent | $1,895$1/sqft |
Source: Zillow Rentals | ||
Neighborhood: 50266
There are 2 available units in this apartment building

