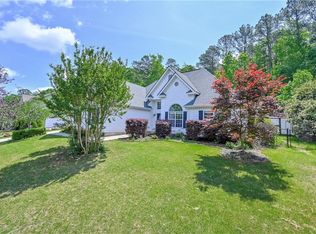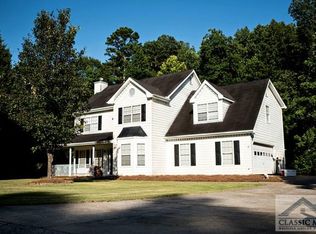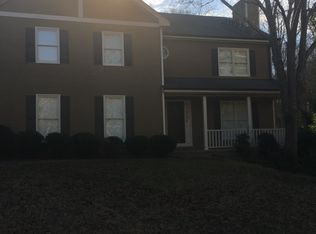Elegant country living is sweet in this fresh, bright home. Two story foyer welcomes all to office/formal dining room and large fireside family room that flows to the breakfast room and gorgeous open kitchen with white cabinetry and stainless steel appliances, all overlooking nature on every side. Upstairs is the elegant master bedroom with trey ceiling & bath ensuite to unwind. With additional bedrooms, bonus room, and full bath upstairs, there's room for everyone. There's More! It also features 894 additional sqft in the finished basement with kitchenette, a large room currently used as a bedroom w/full bathroom, massive walk-in closet, storage, and additional daylight office/flex space with private exterior entrance. This lovely home is surrounded by beautiful landscape, a rocking chair front porch overlooks the front grounds, while back deck is enveloped by large level back yard that overlooks over 100 acres of natural woodland. Family and friends can gather with ease with all this space! No HOA. Roof is 5 years. New HVAC for the upper floor & main floor is only 2 years. New paint main level and upstairs. New vinyl plank flooring on the main & basement. Updated lighting. This home has been lovingly updated and cared for. There is nothing to do here but bring the suitcases and relax. Hurry! This one will not last long!
This property is off market, which means it's not currently listed for sale or rent on Zillow. This may be different from what's available on other websites or public sources.


