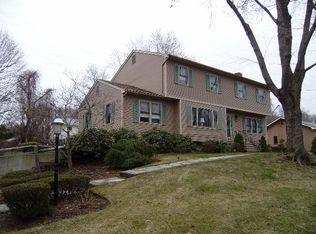Sold for $540,000
$540,000
277 Roses Mill Road, Milford, CT 06460
4beds
2,734sqft
Single Family Residence
Built in 1957
1.59 Acres Lot
$677,100 Zestimate®
$198/sqft
$4,692 Estimated rent
Home value
$677,100
$630,000 - $731,000
$4,692/mo
Zestimate® history
Loading...
Owner options
Explore your selling options
What's special
Rare Opportunity - check out this unique 3 bedroom home that offers a COMPLETE In-Law Apartment! Located in the highly sought after area of Milford this home rests on a quiet & set back 1.59 acre lot that is level & partially wooded. Enjoy privacy & a spacious home where you will have 2734 amount of square feet plus several hard to find amenities. The primary home is a ranch style house featuring all one level living, with 3 bedrooms & 2 full bathrooms, a family room as well as a bonus room/mudroom. Upon entering you will find a huge open concept living room, dining room & kitchen area. The cathedral ceilings w/natural wood beams will immediately catch your attention. The kitchen is spacious with a very large L-shaped island w/ loads of storage. Adjacent you will find your family room boasting loads of natural light w/vault ceilings, skylights, a full bathroom, & sliding doors to your backyard, deck & pool. Off the kitchen you will find a laundry closet, 3 bedrooms & 1 full bath offering a Jacuzzi tub. Off your bonus room/mudroom, which is a great space to relax in the sun, you have a convenient 2nd entrance, & this is the entry/exit for the 2nd story in-law apartment. The in-law apt has an open kitchen/dining & living room, the apartment offers 900 sq ft with large bedroom, private deck & oversized bathroom with laundry. All together combined this home offers 2734 total sq ft with a total of 4 bedrooms and 3 full baths. Extra amenities include a full unfinished basement, upgraded electrical in the garage, huge garage with 4 spaces (2x2) with front doors & back doors, perfect for a hobby enthusiast, a newer above ground pool, solar system which brings great energy savings & lastly the much desired, complete in-law apartment.
Zillow last checked: 8 hours ago
Listing updated: November 07, 2023 at 06:56am
Listed by:
Joshua M. Brown 860-328-0166,
KW Legacy Partners 860-313-0700,
Margaretann Fiderio 203-901-3867,
KW Legacy Partners
Bought with:
Linda J. Fagan, RES.0782892
Stacy Blake Realty LLC
Source: Smart MLS,MLS#: 170596803
Facts & features
Interior
Bedrooms & bathrooms
- Bedrooms: 4
- Bathrooms: 3
- Full bathrooms: 3
Bedroom
- Features: Ceiling Fan(s), Full Bath, Stall Shower, Hardwood Floor
- Level: Main
Bedroom
- Features: Hardwood Floor
- Level: Upper
Bedroom
- Features: Hardwood Floor
- Level: Upper
Bedroom
- Features: Balcony/Deck, Sliders, Hardwood Floor
- Level: Upper
Bathroom
- Features: Full Bath, Stall Shower, Vinyl Floor
- Level: Main
Bathroom
- Features: Full Bath, Whirlpool Tub, Tub w/Shower, Vinyl Floor
- Level: Main
Bathroom
- Features: Stall Shower, Whirlpool Tub, Laundry Hookup, Vinyl Floor
- Level: Upper
Family room
- Features: Skylight, High Ceilings, Balcony/Deck, Ceiling Fan(s), Sliders, Hardwood Floor
- Level: Main
Kitchen
- Features: High Ceilings, Beamed Ceilings, Dining Area, Kitchen Island, L-Shaped, Hardwood Floor
- Level: Main
Kitchen
- Features: High Ceilings, Kitchen Island, Hardwood Floor
- Level: Upper
Living room
- Features: Bay/Bow Window, High Ceilings, Beamed Ceilings, Fireplace, Sunken, Hardwood Floor
- Level: Main
Living room
- Features: Bay/Bow Window, High Ceilings, Hardwood Floor
- Level: Upper
Heating
- Forced Air, Oil
Cooling
- Ceiling Fan(s), Central Air
Appliances
- Included: Oven/Range, Refrigerator, Dishwasher, Washer, Dryer, Water Heater
- Laundry: Main Level, Upper Level
Features
- In-Law Floorplan
- Basement: Full
- Attic: Pull Down Stairs
- Number of fireplaces: 1
Interior area
- Total structure area: 2,734
- Total interior livable area: 2,734 sqft
- Finished area above ground: 2,734
Property
Parking
- Total spaces: 4
- Parking features: Attached, Driveway
- Attached garage spaces: 4
- Has uncovered spaces: Yes
Features
- Patio & porch: Deck
- Exterior features: Balcony
- Has private pool: Yes
- Pool features: Above Ground
Lot
- Size: 1.59 Acres
- Features: Level, Wooded
Details
- Additional structures: Shed(s)
- Parcel number: 1218303
- Zoning: R18
Construction
Type & style
- Home type: SingleFamily
- Architectural style: Ranch
- Property subtype: Single Family Residence
Materials
- Vinyl Siding
- Foundation: Concrete Perimeter
- Roof: Asphalt
Condition
- New construction: No
- Year built: 1957
Utilities & green energy
- Sewer: Public Sewer
- Water: Public
Green energy
- Energy generation: Solar
Community & neighborhood
Community
- Community features: Library, Medical Facilities, Park, Public Rec Facilities, Shopping/Mall
Location
- Region: Milford
Price history
| Date | Event | Price |
|---|---|---|
| 11/6/2023 | Sold | $540,000-1.8%$198/sqft |
Source: | ||
| 9/27/2023 | Pending sale | $549,900$201/sqft |
Source: | ||
| 9/18/2023 | Listed for sale | $549,900+57.1%$201/sqft |
Source: | ||
| 7/2/2015 | Sold | $350,000-5.4%$128/sqft |
Source: | ||
| 1/13/2015 | Price change | $369,900-2.6%$135/sqft |
Source: William Raveis Real Estate #B10007128 Report a problem | ||
Public tax history
| Year | Property taxes | Tax assessment |
|---|---|---|
| 2025 | $10,602 +1.4% | $358,780 |
| 2024 | $10,455 +7.3% | $358,780 |
| 2023 | $9,748 +2% | $358,780 |
Find assessor info on the county website
Neighborhood: 06460
Nearby schools
GreatSchools rating
- 5/10Live Oaks SchoolGrades: PK-5Distance: 1.5 mi
- 6/10East Shore Middle SchoolGrades: 6-8Distance: 1.7 mi
- 7/10Joseph A. Foran High SchoolGrades: 9-12Distance: 1.9 mi
Get pre-qualified for a loan
At Zillow Home Loans, we can pre-qualify you in as little as 5 minutes with no impact to your credit score.An equal housing lender. NMLS #10287.
Sell for more on Zillow
Get a Zillow Showcase℠ listing at no additional cost and you could sell for .
$677,100
2% more+$13,542
With Zillow Showcase(estimated)$690,642
