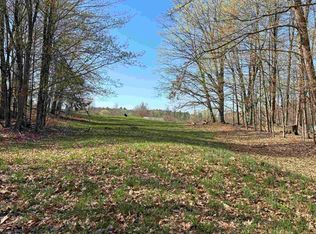Cheerful home located 6 minutes from I-91, down the road from Landmark College & all that Putney has to offer. Tons of natural light in this split-level, ranch style home. Open concept living area is great for the little ones! Meanwhile, the finished daylight basement allows privacy and plenty of space for the older kiddos. Beautiful views in all seasons. Trail up the almost 17 acres of land belonging to this property on foot or four wheeler. Enjoy the swimming pool in the summer or sitting out on one of the four decks. Entertain in the nice sized yard, excellent for playing, picnicking, and relaxing. Plenty of privacy with easy access to main roads. 4 minute drive to Putney Central School & town center for shopping & dining. The floor plan is flexible and especially desirable for families of all ages! Downstairs great room can function as a fourth bedroom, play/entertainment room or workshop. Lots of sun for gardening and has great solar potential. Established landscaped perennials and mature berry bushes. Just minutes to a very special swimming hole. Official MLS listing coming soon...
This property is off market, which means it's not currently listed for sale or rent on Zillow. This may be different from what's available on other websites or public sources.
