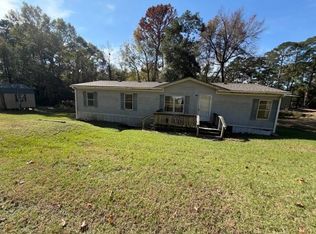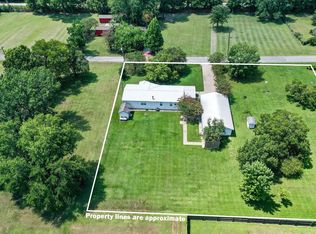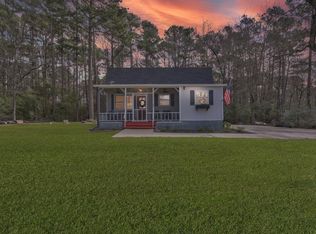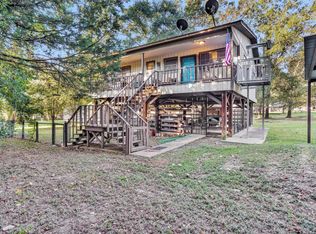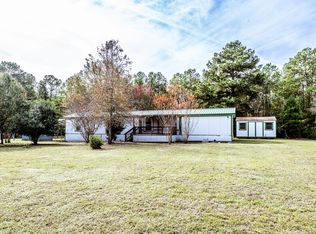Discover this peaceful getaway from the hustle and decompress in this exceptionally well-maintained home on 4 lots totaling .7862 of an acre, in a gated community with access to clubhouse amenities, including a community boat launch and boat slips to enjoy the lake. Featuring a spacious open-concept layout with an island in the kitchen, a stacked stone entertainment center, and a primary suite, this property offers the perfect blend of comfort and style. Enjoy the tranquility of your private forest from the covered decks, perfect for relaxing or entertaining, with two secondary bedrooms, wheelchair-accessible ramps, a NEW ROOF, a 2-vehicle carport, and a large storage building, and a large wealth of community amenities, including parks, a pool, and putt-putt golf.
For sale
Price cut: $300 (1/28)
$174,600
277 Rio Grande Dr, Trinity, TX 75862
3beds
1,560sqft
Est.:
Single Family Residence
Built in 2018
0.79 Acres Lot
$173,400 Zestimate®
$112/sqft
$-- HOA
What's special
Large storage buildingCovered decksIsland in the kitchenPrivate forestPrimary suiteSpacious open-concept layoutStacked stone entertainment center
- 146 days |
- 125 |
- 8 |
Zillow last checked: 8 hours ago
Listing updated: January 28, 2026 at 06:38am
Listed by:
Stacey Adkins TREC #0627506 713-560-6521,
One Solution Realty
Source: HAR,MLS#: 35049003
Tour with a local agent
Facts & features
Interior
Bedrooms & bathrooms
- Bedrooms: 3
- Bathrooms: 2
- Full bathrooms: 2
Rooms
- Room types: Family Room, Utility Room
Primary bathroom
- Features: Primary Bath: Double Sinks, Primary Bath: Separate Shower, Primary Bath: Soaking Tub, Secondary Bath(s): Tub/Shower Combo, Vanity Area
Kitchen
- Features: Breakfast Bar, Kitchen Island, Kitchen open to Family Room, Pots/Pans Drawers
Heating
- Electric
Cooling
- Ceiling Fan(s), Electric
Appliances
- Included: Dryer, Refrigerator, Washer, Electric Oven, Microwave, Electric Range, Dishwasher
- Laundry: Electric Dryer Hookup, Washer Hookup
Features
- All Bedrooms Down, Split Plan, Walk-In Closet(s)
- Flooring: Carpet, Laminate
- Doors: Insulated Doors
- Windows: Insulated/Low-E windows, Window Coverings
Interior area
- Total structure area: 1,560
- Total interior livable area: 1,560 sqft
Property
Parking
- Total spaces: 2
- Parking features: No Garage, Detached Carport
- Carport spaces: 2
Accessibility
- Accessibility features: Customized Wheelchair Accessible
Features
- Stories: 1
- Patio & porch: Covered, Patio/Deck, Porch
- Fencing: None
Lot
- Size: 0.79 Acres
- Features: Back Yard, Cul-De-Sac, Subdivided, Wooded, 1/2 Up to 1 Acre
Details
- Additional structures: Shed(s)
- Additional parcels included: 37935,37936
- Parcel number: 37934
Construction
Type & style
- Home type: SingleFamily
- Architectural style: Other,Ranch
- Property subtype: Single Family Residence
Materials
- Vinyl Siding
- Foundation: Other
- Roof: Composition
Condition
- New construction: No
- Year built: 2018
Utilities & green energy
- Sewer: Public Sewer
- Water: Public
Green energy
- Green verification: ENERGY STAR Certified Homes, Other Energy Report
- Energy efficient items: Thermostat
Community & HOA
Community
- Subdivision: Harbor Point
HOA
- Has HOA: Yes
- Amenities included: Boat Dock, Boat Ramp, Boat Slip, Controlled Access, Park, Party Room, Picnic Area, Playground, Pool, RV Parking, RV/Boat Storage
- HOA fee: $420 bi-annually
Location
- Region: Trinity
Financial & listing details
- Price per square foot: $112/sqft
- Tax assessed value: $9,373
- Annual tax amount: $1,947
- Date on market: 9/14/2025
- Listing terms: Cash,Conventional,FHA,Texas Veterans Land Board,VA Loan
- Ownership: Full Ownership
- Road surface type: Asphalt, Gravel
Estimated market value
$173,400
$165,000 - $182,000
$1,805/mo
Price history
Price history
| Date | Event | Price |
|---|---|---|
| 1/28/2026 | Price change | $174,600-0.2%$112/sqft |
Source: | ||
| 1/12/2026 | Price change | $174,9000%$112/sqft |
Source: | ||
| 12/17/2025 | Price change | $174,9470%$112/sqft |
Source: | ||
| 12/4/2025 | Price change | $174,9730%$112/sqft |
Source: | ||
| 10/26/2025 | Price change | $174,9750%$112/sqft |
Source: | ||
Public tax history
Public tax history
| Year | Property taxes | Tax assessment |
|---|---|---|
| 2025 | -- | $9,373 |
| 2024 | $124 -0.6% | $9,373 |
| 2023 | $125 +3.1% | $9,373 +20.4% |
Find assessor info on the county website
BuyAbility℠ payment
Est. payment
$1,049/mo
Principal & interest
$826
Property taxes
$162
Home insurance
$61
Climate risks
Neighborhood: 75862
Nearby schools
GreatSchools rating
- 4/10Groveton Elementary SchoolGrades: PK-5Distance: 12.5 mi
- 6/10Groveton Junior High/High SchoolGrades: 6-12Distance: 12.5 mi
Schools provided by the listing agent
- Elementary: Groveton Elementary School
- Middle: Groveton J H-H S
- High: Groveton J H-H S
Source: HAR. This data may not be complete. We recommend contacting the local school district to confirm school assignments for this home.
- Loading
- Loading
