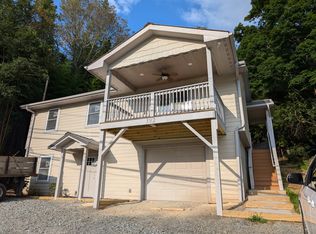Sold for $688,500
$688,500
277 Perkins Street, Boone, NC 28607
4beds
2,572sqft
Single Family Residence
Built in 1974
0.44 Acres Lot
$680,800 Zestimate®
$268/sqft
$3,325 Estimated rent
Home value
$680,800
$572,000 - $810,000
$3,325/mo
Zestimate® history
Loading...
Owner options
Explore your selling options
What's special
Updated Brick Ranch with Location, Space & Style - Beautifully maintained and thoughtfully updated, this 4-bedroom, 2-bath home offers the perfect blend of charm, convenience, and versatility—all just minutes from everything Boone has to offer. Located in the sought-after Hardin Park School district, just a short stroll to the school & New Market and only 1.5 miles from the ASU campus, this home puts shopping, dining, schools, and recreation within easy reach. Inside, a light-filled layout includes two comfortable living areas—each with its own gas fireplace—offering plenty of space to relax or entertain. The fully renovated kitchen features custom cabinetry, updated countertops, and eye-catching Big Chill appliances that bring a pop of retro style. The dining area flows seamlessly to a spacious back deck, perfect for grilling, gathering, or enjoying quiet mornings in the fresh mountain air.
All 4 bedrooms are bright, roomy, and well-appointed, with custom closet systems and luxury vinyl flooring throughout. Both full bathrooms have been tastefully remodeled w/ custom tile, modern vanities, and timeless finishes. The partially finished basement includes a cozy flex space with new carpet, four new windows, and direct access to the epoxied garage, while the unfinished area features a workbench, shelving, and generous storage. With its own exterior entrance, the lower level offers potential for a guest suite, home office, or studio. Engineered foundation support has already been completed, giving you peace of mind for the years ahead.
Outside, the professionally leveled backyard offers a rare, usable lawn—ideal for play, gardening, or relaxing. A concrete pad for basketball, new walkways, and a mudroom w/ built-in storage add thoughtful function. Additional perks include city utilities, trash/recycling pickup, and excellent year-round access on a priority-plowed street. This is in-town Boone living at its best—move-in ready, full of charm, and ready for what’s next.
Zillow last checked: 8 hours ago
Listing updated: July 25, 2025 at 09:57am
Listed by:
Nikki Rezvani (828)773-7845,
Keller Williams High Country
Bought with:
Barbara Thomas, 204060
RE/MAX Realty Group
Source: High Country AOR,MLS#: 254794 Originating MLS: High Country Association of Realtors Inc.
Originating MLS: High Country Association of Realtors Inc.
Facts & features
Interior
Bedrooms & bathrooms
- Bedrooms: 4
- Bathrooms: 2
- Full bathrooms: 2
Heating
- Electric, Fireplace(s), Heat Pump
Cooling
- Central Air
Appliances
- Included: Dryer, Dishwasher, Electric Range, Microwave, Refrigerator, Washer
- Laundry: Main Level
Features
- Basement: Exterior Entry,Interior Entry,Partially Finished
- Number of fireplaces: 2
- Fireplace features: Two, Gas, Masonry, Propane
Interior area
- Total structure area: 4,029
- Total interior livable area: 2,572 sqft
- Finished area above ground: 2,004
- Finished area below ground: 568
Property
Parking
- Total spaces: 1
- Parking features: Attached, Basement, Concrete, Driveway, Garage, One Car Garage, Gravel, Private
- Attached garage spaces: 1
- Has uncovered spaces: Yes
Features
- Levels: One,Two
- Stories: 2
- Patio & porch: Open
- Exterior features: Gravel Driveway
- Has view: Yes
- View description: Residential, Trees/Woods
Lot
- Size: 0.44 Acres
Details
- Parcel number: 2911505682000
- Zoning description: R1
Construction
Type & style
- Home type: SingleFamily
- Architectural style: Ranch,Traditional
- Property subtype: Single Family Residence
Materials
- Brick, Wood Frame
- Roof: Asphalt,Shingle
Condition
- Year built: 1974
Utilities & green energy
- Sewer: Public Sewer
- Water: Public
- Utilities for property: High Speed Internet Available
Community & neighborhood
Security
- Security features: Radon Mitigation System
Community
- Community features: Long Term Rental Allowed
Location
- Region: Boone
- Subdivision: None
Other
Other facts
- Listing terms: Cash,Conventional,FHA,New Loan,USDA Loan,VA Loan
- Road surface type: Paved
Price history
| Date | Event | Price |
|---|---|---|
| 7/25/2025 | Sold | $688,500-1.6%$268/sqft |
Source: | ||
| 6/25/2025 | Contingent | $700,000$272/sqft |
Source: | ||
| 5/29/2025 | Price change | $700,000-3.4%$272/sqft |
Source: | ||
| 4/17/2025 | Listed for sale | $725,000+45.7%$282/sqft |
Source: | ||
| 10/31/2022 | Sold | $497,500-0.5%$193/sqft |
Source: Public Record Report a problem | ||
Public tax history
| Year | Property taxes | Tax assessment |
|---|---|---|
| 2024 | $3,382 +2.1% | $463,100 |
| 2023 | $3,312 +2.9% | $463,100 |
| 2022 | $3,220 +56.7% | $463,100 +97.7% |
Find assessor info on the county website
Neighborhood: 28607
Nearby schools
GreatSchools rating
- 8/10Hardin Park ElementaryGrades: PK-8Distance: 0.2 mi
- 8/10Watauga HighGrades: 9-12Distance: 0.7 mi
Schools provided by the listing agent
- Elementary: Hardin Park
- High: Watauga
Source: High Country AOR. This data may not be complete. We recommend contacting the local school district to confirm school assignments for this home.

Get pre-qualified for a loan
At Zillow Home Loans, we can pre-qualify you in as little as 5 minutes with no impact to your credit score.An equal housing lender. NMLS #10287.
