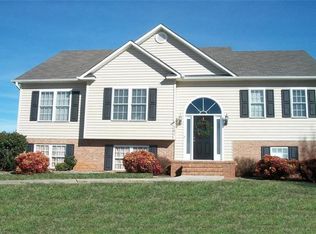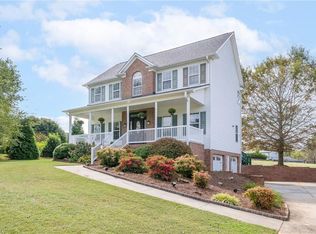Sold for $395,000
$395,000
277 Peoples Creek Rd, Advance, NC 27006
3beds
1,878sqft
Stick/Site Built, Residential, Single Family Residence
Built in 2000
0.72 Acres Lot
$414,900 Zestimate®
$--/sqft
$2,179 Estimated rent
Home value
$414,900
$332,000 - $519,000
$2,179/mo
Zestimate® history
Loading...
Owner options
Explore your selling options
What's special
Welcome to the serenity of Advance! This charming home features hardwood floors throughout the main level and a spacious kitchen with granite countertops, stainless steel appliances, and a cozy breakfast area. The recently painted dining room offers a bay window, while the living room includes a gas log fireplace. A convenient laundry room and half bath complete the main floor. Upstairs, the primary bedroom includes a walk-in closet and ensuite with dual vanities, garden tub, and separate shower. Two additional bedrooms share a hall bath and each has a custom feature wall. The bonus area above the garage provides a fantastic flex space. Outside, enjoy a 20x20 stamped concrete patio with a Pergola that overlooks a large fenced in yard, grill, and established landscaping. Recent updates include a recent roof (2022), electric vehicle outlet (2022), recent HVAC (2023), dehumidifier (2023), and more. Sump pump with 25-year transferable warranty.
Zillow last checked: 8 hours ago
Listing updated: March 17, 2025 at 01:30pm
Listed by:
Greta Frye Wiley 336-283-2234,
Keller Williams Realty Elite
Bought with:
Laura Craven, 301042
R&B Legacy Group
Source: Triad MLS,MLS#: 1168628 Originating MLS: Winston-Salem
Originating MLS: Winston-Salem
Facts & features
Interior
Bedrooms & bathrooms
- Bedrooms: 3
- Bathrooms: 3
- Full bathrooms: 2
- 1/2 bathrooms: 1
- Main level bathrooms: 1
Primary bedroom
- Level: Second
- Dimensions: 14.42 x 12
Bedroom 2
- Level: Second
- Dimensions: 12 x 11.58
Bedroom 3
- Level: Second
- Dimensions: 10.33 x 10.08
Bonus room
- Level: Second
- Dimensions: 18 x 9
Breakfast
- Level: Main
- Dimensions: 10.08 x 9.08
Dining room
- Level: Main
- Dimensions: 10.42 x 10.25
Kitchen
- Level: Main
- Dimensions: 10 x 9.83
Laundry
- Level: Main
- Dimensions: 5 x 5.5
Living room
- Level: Main
- Dimensions: 21.17 x 11.58
Heating
- Forced Air, Electric, Propane
Cooling
- Central Air
Appliances
- Included: Microwave, Dishwasher, Disposal, Free-Standing Range, Electric Water Heater
- Laundry: Dryer Connection, Main Level, Washer Hookup
Features
- Ceiling Fan(s), Dead Bolt(s), Soaking Tub, Pantry, Separate Shower
- Flooring: Carpet, Tile, Wood
- Basement: Crawl Space
- Attic: Floored,Pull Down Stairs
- Number of fireplaces: 1
- Fireplace features: Gas Log, Living Room
Interior area
- Total structure area: 1,878
- Total interior livable area: 1,878 sqft
- Finished area above ground: 1,878
Property
Parking
- Total spaces: 2
- Parking features: Driveway, Garage, Garage Door Opener, Attached
- Attached garage spaces: 2
- Has uncovered spaces: Yes
Features
- Levels: Two
- Stories: 2
- Patio & porch: Porch
- Exterior features: Garden, Gas Grill
- Pool features: None
- Fencing: Fenced
Lot
- Size: 0.72 Acres
- Features: Cleared, Not in Flood Zone
Details
- Parcel number: H9080A0004
- Zoning: RA
- Special conditions: Owner Sale
Construction
Type & style
- Home type: SingleFamily
- Property subtype: Stick/Site Built, Residential, Single Family Residence
Materials
- Vinyl Siding
Condition
- Year built: 2000
Utilities & green energy
- Sewer: Septic Tank
- Water: Public
Community & neighborhood
Location
- Region: Advance
- Subdivision: Fallingcreek Farms
Other
Other facts
- Listing agreement: Exclusive Right To Sell
Price history
| Date | Event | Price |
|---|---|---|
| 3/17/2025 | Sold | $395,000+1.3% |
Source: | ||
| 2/18/2025 | Pending sale | $389,900 |
Source: | ||
| 2/14/2025 | Price change | $389,900-2.5% |
Source: | ||
| 2/6/2025 | Listed for sale | $399,900+48.7% |
Source: | ||
| 4/25/2020 | Listing removed | $269,000$143/sqft |
Source: Allen Tate, REALTORS #968254 Report a problem | ||
Public tax history
| Year | Property taxes | Tax assessment |
|---|---|---|
| 2025 | $1,930 +27.8% | $270,710 +42.9% |
| 2024 | $1,511 | $189,470 |
| 2023 | $1,511 -0.6% | $189,470 |
Find assessor info on the county website
Neighborhood: 27006
Nearby schools
GreatSchools rating
- 9/10Shady Grove ElementaryGrades: PK-5Distance: 2.1 mi
- 10/10William Ellis MiddleGrades: 6-8Distance: 0.8 mi
- 4/10Davie County HighGrades: 9-12Distance: 8.5 mi
Schools provided by the listing agent
- Elementary: Shady Grove
- Middle: William Ellis
- High: Davie County
Source: Triad MLS. This data may not be complete. We recommend contacting the local school district to confirm school assignments for this home.
Get a cash offer in 3 minutes
Find out how much your home could sell for in as little as 3 minutes with a no-obligation cash offer.
Estimated market value$414,900
Get a cash offer in 3 minutes
Find out how much your home could sell for in as little as 3 minutes with a no-obligation cash offer.
Estimated market value
$414,900

