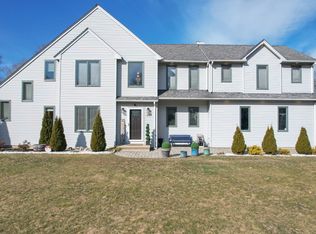Sold for $520,000 on 06/23/23
$520,000
277 Paley Farms Road, Portland, CT 06480
3beds
2,792sqft
Single Family Residence
Built in 1993
0.57 Acres Lot
$604,700 Zestimate®
$186/sqft
$4,022 Estimated rent
Home value
$604,700
$574,000 - $635,000
$4,022/mo
Zestimate® history
Loading...
Owner options
Explore your selling options
What's special
This charming colonial home is nestled in the serene Paley Farms neighborhood, just over the South Glastonbury border. With its picturesque setting, this home offers a peaceful retreat from the hustle and bustle of city life. The backyard is close to the CT river, where the soothing sound of a water fall can be heard all day long. Boasting a spacious open floor plan, it is perfect for entertaining guests or enjoying family time. The first floor features a home office, a living room with fireplace, and a large formal dining room. The spacious eat-in kitchen features an island, ample cabinet space, a walk in pantry/mud room, a double sink & matching appliances. A large deck overlooking the level backyard is the perfect spot for enjoying summer breezes. Upstairs, the primary bedroom suite includes a large walk-in closet and a primary bath with a tub and stand-up shower. There are also two additional generously-sized bedrooms and a second main bathroom. The second-floor laundry room provides convenience and ease. The basement offers a fully finished rec room with a second fireplace, a second half-bath, and a walk out to the backyard. With three levels of living, there is plenty of space! The home features city water & natural gas heating, along with a three-car garage. With easy access to Hartford, this home is an ideal blend of country living & city convenience. Don't miss this opportunity to make this wonderful colonial your own! *OFFERS DUE SUNDAY 5/21 @ 7PM*
Zillow last checked: 8 hours ago
Listing updated: July 09, 2024 at 08:18pm
Listed by:
Amy Balko 860-223-4432,
RE/MAX Right Choice 860-788-7001
Bought with:
Honglian Wu, RES.0812861
Home Selling Team
Source: Smart MLS,MLS#: 170570243
Facts & features
Interior
Bedrooms & bathrooms
- Bedrooms: 3
- Bathrooms: 4
- Full bathrooms: 2
- 1/2 bathrooms: 2
Primary bedroom
- Level: Upper
Bedroom
- Level: Upper
Bedroom
- Level: Upper
Primary bathroom
- Level: Upper
Bathroom
- Level: Upper
Bathroom
- Level: Lower
Bathroom
- Level: Main
Dining room
- Level: Main
Kitchen
- Level: Main
Living room
- Level: Main
Office
- Level: Main
Rec play room
- Level: Lower
Heating
- Forced Air, Zoned, Natural Gas
Cooling
- Central Air, Zoned
Appliances
- Included: Oven/Range, Oven, Refrigerator, Dishwasher, Washer, Dryer, Gas Water Heater
- Laundry: Upper Level, Mud Room
Features
- Wired for Data
- Basement: Full,Partially Finished,Interior Entry,Walk-Out Access
- Number of fireplaces: 2
Interior area
- Total structure area: 2,792
- Total interior livable area: 2,792 sqft
- Finished area above ground: 2,792
Property
Parking
- Total spaces: 3
- Parking features: Attached, Garage Door Opener, Private, Paved
- Attached garage spaces: 3
- Has uncovered spaces: Yes
Features
- Patio & porch: Deck, Patio, Porch
- Exterior features: Garden, Sidewalk
Lot
- Size: 0.57 Acres
- Features: Few Trees, Sloped
Details
- Additional structures: Shed(s)
- Parcel number: 1036018
- Zoning: R25
Construction
Type & style
- Home type: SingleFamily
- Architectural style: Colonial
- Property subtype: Single Family Residence
Materials
- Aluminum Siding
- Foundation: Concrete Perimeter
- Roof: Asphalt
Condition
- New construction: No
- Year built: 1993
Utilities & green energy
- Sewer: Septic Tank
- Water: Public
- Utilities for property: Underground Utilities
Community & neighborhood
Location
- Region: Portland
Price history
| Date | Event | Price |
|---|---|---|
| 6/23/2023 | Sold | $520,000+7.2%$186/sqft |
Source: | ||
| 5/22/2023 | Contingent | $484,900$174/sqft |
Source: | ||
| 5/19/2023 | Listed for sale | $484,900+83%$174/sqft |
Source: | ||
| 8/30/2019 | Sold | $265,000+0%$95/sqft |
Source: | ||
| 6/7/2019 | Price change | $264,900-7%$95/sqft |
Source: New England Realty Assoc LLC #170186990 Report a problem | ||
Public tax history
| Year | Property taxes | Tax assessment |
|---|---|---|
| 2025 | $10,556 -12.2% | $299,040 |
| 2024 | $12,018 +23.8% | $299,040 |
| 2023 | $9,707 +0.1% | $299,040 |
Find assessor info on the county website
Neighborhood: 06480
Nearby schools
GreatSchools rating
- 9/10Gildersleeve SchoolGrades: 2-4Distance: 2.9 mi
- 7/10Portland Middle SchoolGrades: 7-8Distance: 3.6 mi
- 5/10Portland High SchoolGrades: 9-12Distance: 3.5 mi
Schools provided by the listing agent
- High: Portland
Source: Smart MLS. This data may not be complete. We recommend contacting the local school district to confirm school assignments for this home.

Get pre-qualified for a loan
At Zillow Home Loans, we can pre-qualify you in as little as 5 minutes with no impact to your credit score.An equal housing lender. NMLS #10287.
Sell for more on Zillow
Get a free Zillow Showcase℠ listing and you could sell for .
$604,700
2% more+ $12,094
With Zillow Showcase(estimated)
$616,794