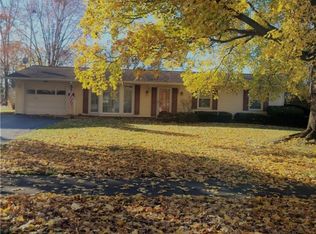Closed
$332,000
277 Paddy Hill Dr, Rochester, NY 14616
4beds
1,799sqft
Single Family Residence
Built in 1959
0.28 Acres Lot
$348,400 Zestimate®
$185/sqft
$2,433 Estimated rent
Home value
$348,400
$327,000 - $373,000
$2,433/mo
Zestimate® history
Loading...
Owner options
Explore your selling options
What's special
Welcome to 277 Paddy Hill Dr, a beautifully updated 4-bedroom/2 full bath split-level home that combines modern style with timeless comfort. Step inside and be greeted by stunning hardwood floors that flow throughout the main living spaces. The redesigned kitchen features sleek cabinetry & updated appliances. The open layout seamlessly connects the kitchen to the dining and living areas, creating a warm and inviting atmosphere. With four spacious bedrooms, there's room for everyone to relax and unwind. The lower level offers a versatile space including the 4th bedroom, full bathroom, large family room, gas fireplace, and laundry room with a door leading you into the backyard. Perfect for an In-Law situation! This home also has lots of storage with a full basement.
Step out through the custom sliding glass doors leading you to a large deck and private backyard ideal for hosting summer barbecues or enjoying quiet evenings. Located in a desirable neighborhood, this home is close to schools, parks, and local amenities, making it the perfect place to call home. Don't miss your chance to own this thoughtfully updated property! Schedule your showing today! Delayed negotiations Monday February 10th @ 4pm.
Zillow last checked: 8 hours ago
Listing updated: March 14, 2025 at 04:08pm
Listed by:
Caitlin E. O'Connor 585-410-3940,
Keller Williams Realty Greater Rochester
Bought with:
Tabatha Koehler, 10401326079
RE/MAX Plus
Source: NYSAMLSs,MLS#: R1587456 Originating MLS: Rochester
Originating MLS: Rochester
Facts & features
Interior
Bedrooms & bathrooms
- Bedrooms: 4
- Bathrooms: 2
- Full bathrooms: 2
Bedroom 1
- Level: Second
Bedroom 1
- Level: Second
Bedroom 2
- Level: Second
Bedroom 2
- Level: Second
Bedroom 3
- Level: Second
Bedroom 3
- Level: Second
Bedroom 4
- Level: Lower
Bedroom 4
- Level: Lower
Dining room
- Level: First
Dining room
- Level: First
Family room
- Level: Lower
Family room
- Level: Lower
Kitchen
- Level: First
Kitchen
- Level: First
Living room
- Level: First
Living room
- Level: First
Heating
- Gas, Forced Air
Cooling
- Central Air
Appliances
- Included: Dryer, Dishwasher, Disposal, Gas Oven, Gas Range, Gas Water Heater, Microwave, Refrigerator, Washer
Features
- Ceiling Fan(s), Entrance Foyer, Separate/Formal Living Room, Granite Counters, Sliding Glass Door(s)
- Flooring: Hardwood, Laminate, Varies
- Doors: Sliding Doors
- Basement: Full
- Number of fireplaces: 1
Interior area
- Total structure area: 1,799
- Total interior livable area: 1,799 sqft
Property
Parking
- Total spaces: 1
- Parking features: Attached, Garage, Garage Door Opener
- Attached garage spaces: 1
Features
- Levels: Two
- Stories: 2
- Patio & porch: Deck
- Exterior features: Blacktop Driveway, Deck, Fully Fenced
- Fencing: Full
Lot
- Size: 0.28 Acres
- Dimensions: 82 x 150
- Features: Rectangular, Rectangular Lot, Residential Lot
Details
- Parcel number: 2628000461800005014000
- Special conditions: Standard
Construction
Type & style
- Home type: SingleFamily
- Architectural style: Split Level
- Property subtype: Single Family Residence
Materials
- Block, Concrete, Vinyl Siding, Copper Plumbing
- Foundation: Block
- Roof: Asphalt
Condition
- Resale
- Year built: 1959
Utilities & green energy
- Electric: Circuit Breakers
- Sewer: Connected
- Water: Connected, Public
- Utilities for property: Cable Available, High Speed Internet Available, Sewer Connected, Water Connected
Community & neighborhood
Location
- Region: Rochester
- Subdivision: Paddy Hill Sec 03
Other
Other facts
- Listing terms: Cash,Conventional,FHA
Price history
| Date | Event | Price |
|---|---|---|
| 3/14/2025 | Sold | $332,000+66.1%$185/sqft |
Source: | ||
| 2/11/2025 | Pending sale | $199,900$111/sqft |
Source: | ||
| 2/5/2025 | Listed for sale | $199,900+81.7%$111/sqft |
Source: | ||
| 6/4/2010 | Sold | $110,000$61/sqft |
Source: Public Record Report a problem | ||
Public tax history
| Year | Property taxes | Tax assessment |
|---|---|---|
| 2024 | -- | $142,200 |
| 2023 | -- | $142,200 +11.1% |
| 2022 | -- | $128,000 |
Find assessor info on the county website
Neighborhood: 14616
Nearby schools
GreatSchools rating
- 6/10Paddy Hill Elementary SchoolGrades: K-5Distance: 0.4 mi
- 5/10Arcadia Middle SchoolGrades: 6-8Distance: 0.8 mi
- 6/10Arcadia High SchoolGrades: 9-12Distance: 0.7 mi
Schools provided by the listing agent
- District: Greece
Source: NYSAMLSs. This data may not be complete. We recommend contacting the local school district to confirm school assignments for this home.
