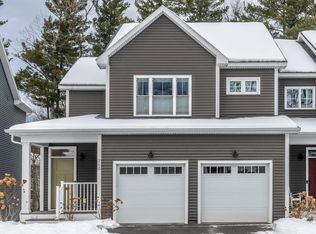Closed
Listed by:
Lipkin Audette Team,
Coldwell Banker Hickok and Boardman Off:802-863-1500
Bought with: Element Real Estate
$660,000
277 O'Brien Farm Road, South Burlington, VT 05403
4beds
2,686sqft
Condominium, Townhouse
Built in 2019
-- sqft lot
$-- Zestimate®
$246/sqft
$3,651 Estimated rent
Home value
Not available
Estimated sales range
Not available
$3,651/mo
Zestimate® history
Loading...
Owner options
Explore your selling options
What's special
Move right into this like-new, energy-efficient townhome with countless upgrades in the sought-after Hillside at O'Brien Farm community. Offering three levels of living space, including a finished walkout lower level and a first-floor primary suite. The spacious, light-filled main living area features a vaulted ceiling, sunroom, hardwood floors, and a kitchen any chef would die for - with quartz countertops, stainless steel appliances, tile backsplash, center island, walk-in pantry with custom shelving, and custom coffee bar in the dining area. The primary bedroom offers a private bath with double vanity, tiled shower, and walk-in closet with custom built-ins. The convenience of main-level laundry is also included. Upstairs, you'll find two guest bedrooms, a loft, and full guest bathroom. The four-season sunroom, equipped with heating and cooling, provides the perfect space to relax year-round while enjoying abundant natural light. The finished basement provides an expansive family room with a wet bar, 4th bedroom, and another full bathroom - ideal for guest privacy. Step out to the large patio on the lower level, which overlooks a private wooded landscape. This home offers modern living in a tranquil, nature-filled setting with access to a community park, gardens, and trails. Plus, it's just minutes away from work, shopping, dining, and schools.
Zillow last checked: 8 hours ago
Listing updated: January 24, 2025 at 01:42pm
Listed by:
Lipkin Audette Team,
Coldwell Banker Hickok and Boardman Off:802-863-1500
Bought with:
Jeremy Gates
Element Real Estate
Source: PrimeMLS,MLS#: 5024413
Facts & features
Interior
Bedrooms & bathrooms
- Bedrooms: 4
- Bathrooms: 4
- Full bathrooms: 2
- 3/4 bathrooms: 1
- 1/2 bathrooms: 1
Heating
- Natural Gas, Hot Air
Cooling
- Central Air
Appliances
- Included: ENERGY STAR Qualified Dishwasher, Dryer, Microwave, ENERGY STAR Qualified Refrigerator, Washer, Electric Stove, Natural Gas Water Heater, Owned Water Heater
- Laundry: Laundry Hook-ups, 2nd Floor Laundry
Features
- Bar, Dining Area, Kitchen Island, Primary BR w/ BA, Indoor Storage, Walk-In Closet(s), Wet Bar
- Flooring: Ceramic Tile, Hardwood, Vinyl
- Basement: Finished,Walkout,Walk-Out Access
Interior area
- Total structure area: 2,686
- Total interior livable area: 2,686 sqft
- Finished area above ground: 1,822
- Finished area below ground: 864
Property
Parking
- Total spaces: 2
- Parking features: Paved, Direct Entry, Driveway, Garage, Attached
- Garage spaces: 2
- Has uncovered spaces: Yes
Accessibility
- Accessibility features: 1st Floor Bedroom, 1st Floor Full Bathroom, 1st Floor Laundry
Features
- Levels: 3
- Stories: 3
- Exterior features: Deck, Garden
Lot
- Features: Condo Development
Details
- Parcel number: (188)125200277
- Zoning description: Residential
Construction
Type & style
- Home type: Townhouse
- Property subtype: Condominium, Townhouse
Materials
- Wood Frame, Vinyl Siding
- Foundation: Concrete
- Roof: Architectural Shingle
Condition
- New construction: No
- Year built: 2019
Utilities & green energy
- Electric: 200+ Amp Service, Circuit Breakers
- Sewer: Public Sewer
- Utilities for property: Cable Available
Community & neighborhood
Security
- Security features: Carbon Monoxide Detector(s), HW/Batt Smoke Detector
Location
- Region: South Burlington
- Subdivision: Hillside at O'Brien Farm
HOA & financial
Other financial information
- Additional fee information: Fee: $242.39
Other
Other facts
- Road surface type: Paved
Price history
| Date | Event | Price |
|---|---|---|
| 1/24/2025 | Sold | $660,000+0%$246/sqft |
Source: | ||
| 12/30/2024 | Contingent | $659,900$246/sqft |
Source: | ||
| 12/12/2024 | Listed for sale | $659,900+52%$246/sqft |
Source: | ||
| 6/24/2020 | Sold | $434,023+8.6%$162/sqft |
Source: | ||
| 1/3/2020 | Listing removed | $399,500$149/sqft |
Source: Coldwell Banker Hickok and Boardman #4737527 Report a problem | ||
Public tax history
| Year | Property taxes | Tax assessment |
|---|---|---|
| 2017 | -- | -- |
Find assessor info on the county website
Neighborhood: 05403
Nearby schools
GreatSchools rating
- 9/10Chamberlin SchoolGrades: PK-5Distance: 1.1 mi
- 7/10Frederick H. Tuttle Middle SchoolGrades: 6-8Distance: 0.9 mi
- 10/10South Burlington High SchoolGrades: 9-12Distance: 0.9 mi
Schools provided by the listing agent
- Elementary: Chamberlin School
- Middle: Frederick H. Tuttle Middle Sch
- High: South Burlington High School
- District: South Burlington Sch Distict
Source: PrimeMLS. This data may not be complete. We recommend contacting the local school district to confirm school assignments for this home.

Get pre-qualified for a loan
At Zillow Home Loans, we can pre-qualify you in as little as 5 minutes with no impact to your credit score.An equal housing lender. NMLS #10287.
