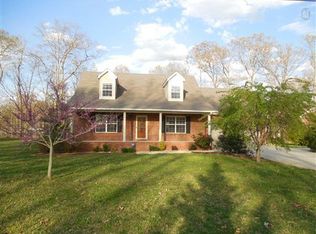Closed
$299,000
277 Oak Hollow Rd, Manchester, TN 37355
3beds
1,835sqft
Single Family Residence, Residential
Built in 2006
0.41 Acres Lot
$292,500 Zestimate®
$163/sqft
$1,872 Estimated rent
Home value
$292,500
$252,000 - $339,000
$1,872/mo
Zestimate® history
Loading...
Owner options
Explore your selling options
What's special
Save up to 1% of your loan amount as a closing cost credit when you use seller's suggested lender! Welcome to this charming all-brick home in Manchester, offering 1,835 sq ft of comfortable living space on nearly half an acre. With 3 bedrooms and 2.5 bathrooms, this home is perfect for families or those seeking a bit more room to spread out. The covered front porch is ideal for rocking chairs and relaxing with a morning coffee. Upon entering, you're greeted by a spacious living room that flows seamlessly into the dining area and kitchen. The kitchen boasts stainless steel appliances, all less than 5 years old, and beautiful butcher block countertops. A large walk-in pantry and laundry room provide plenty of storage space. The primary suite is conveniently located on the main floor and includes an ensuite bath with double vanities, a soaking tub, separate shower, and a spacious walk-in closet. Upstairs, you'll find two generously sized bedrooms and a full bathroom. A large hall closet offers additional storage, perfect for keeping everything organized. The unfinished attic space above the garage offers potential for a bonus room, adding even more square footage. Step outside onto the back deck that overlooks a large, cleared backyard, offering plenty of space for outdoor activities and relaxation. With a new HVAC system still under warranty, this home provides peace of mind for years to come. Located in a highly convenient area, you'll have easy access to local shops and dining options. Don't miss out on the opportunity to make this beautiful property your new home!
Zillow last checked: 8 hours ago
Listing updated: June 15, 2025 at 11:02am
Listing Provided by:
Baker Reynolds 615-517-2950,
Keller Williams Realty Mt. Juliet,
Christian LeMere 615-593-8090,
Keller Williams Realty Mt. Juliet
Bought with:
Lynne Woodard Caffey, 287538
Red Realty, LLC
Source: RealTracs MLS as distributed by MLS GRID,MLS#: 2820851
Facts & features
Interior
Bedrooms & bathrooms
- Bedrooms: 3
- Bathrooms: 3
- Full bathrooms: 2
- 1/2 bathrooms: 1
- Main level bedrooms: 1
Bedroom 1
- Features: Suite
- Level: Suite
- Area: 168 Square Feet
- Dimensions: 12x14
Bedroom 2
- Features: Extra Large Closet
- Level: Extra Large Closet
- Area: 338 Square Feet
- Dimensions: 13x26
Bedroom 3
- Features: Walk-In Closet(s)
- Level: Walk-In Closet(s)
- Area: 312 Square Feet
- Dimensions: 12x26
Dining room
- Area: 98 Square Feet
- Dimensions: 7x14
Kitchen
- Features: Pantry
- Level: Pantry
- Area: 110 Square Feet
- Dimensions: 10x11
Living room
- Area: 308 Square Feet
- Dimensions: 14x22
Heating
- Central
Cooling
- Central Air, Electric
Appliances
- Included: Electric Oven, Electric Range, Dishwasher, Dryer, Microwave, Refrigerator, Washer
- Laundry: Electric Dryer Hookup, Washer Hookup
Features
- Ceiling Fan(s), Pantry, Storage, Walk-In Closet(s), Primary Bedroom Main Floor
- Flooring: Carpet, Tile, Vinyl
- Basement: Crawl Space
- Has fireplace: No
Interior area
- Total structure area: 1,835
- Total interior livable area: 1,835 sqft
- Finished area above ground: 1,835
Property
Parking
- Total spaces: 2
- Parking features: Garage Door Opener, Garage Faces Front
- Attached garage spaces: 2
Features
- Levels: Two
- Stories: 2
- Patio & porch: Porch, Covered, Deck
Lot
- Size: 0.41 Acres
- Dimensions: 99.99 x 161.09 IRR
- Features: Level
Details
- Parcel number: 085C E 05800 000
- Special conditions: Standard
- Other equipment: Satellite Dish
Construction
Type & style
- Home type: SingleFamily
- Property subtype: Single Family Residence, Residential
Materials
- Brick
Condition
- New construction: No
- Year built: 2006
Utilities & green energy
- Sewer: Public Sewer
- Water: Public
- Utilities for property: Water Available
Community & neighborhood
Security
- Security features: Fire Alarm, Smoke Detector(s)
Location
- Region: Manchester
- Subdivision: River Chase
Price history
| Date | Event | Price |
|---|---|---|
| 6/11/2025 | Sold | $299,000+3.1%$163/sqft |
Source: | ||
| 5/12/2025 | Contingent | $290,000$158/sqft |
Source: | ||
| 5/2/2025 | Price change | $290,000-3.3%$158/sqft |
Source: | ||
| 4/22/2025 | Listed for sale | $300,000$163/sqft |
Source: | ||
| 4/22/2025 | Listing removed | $300,000$163/sqft |
Source: | ||
Public tax history
| Year | Property taxes | Tax assessment |
|---|---|---|
| 2025 | $2,086 | $57,475 |
| 2024 | $2,086 | $57,475 |
| 2023 | $2,086 | $57,475 |
Find assessor info on the county website
Neighborhood: 37355
Nearby schools
GreatSchools rating
- 8/10College Street Elementary SchoolGrades: PK-5Distance: 1.4 mi
- 6/10Westwood Jr High SchoolGrades: 6-8Distance: 2.2 mi
Schools provided by the listing agent
- Elementary: College Street Elementary
- Middle: Westwood Middle School
- High: Coffee County Central High School
Source: RealTracs MLS as distributed by MLS GRID. This data may not be complete. We recommend contacting the local school district to confirm school assignments for this home.

Get pre-qualified for a loan
At Zillow Home Loans, we can pre-qualify you in as little as 5 minutes with no impact to your credit score.An equal housing lender. NMLS #10287.
Sell for more on Zillow
Get a free Zillow Showcase℠ listing and you could sell for .
$292,500
2% more+ $5,850
With Zillow Showcase(estimated)
$298,350