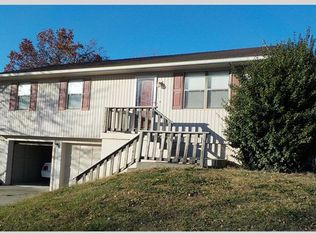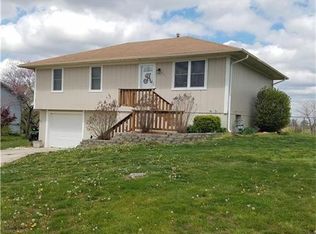Sold
Price Unknown
277 NW 75th Rd, Centerview, MO 64019
3beds
1,390sqft
Single Family Residence
Built in 1988
0.27 Acres Lot
$235,100 Zestimate®
$--/sqft
$1,427 Estimated rent
Home value
$235,100
$223,000 - $247,000
$1,427/mo
Zestimate® history
Loading...
Owner options
Explore your selling options
What's special
Welcome to this well maintained 3-bedroom, 2-bathroom raised ranch home. Situated on a spacious lot with ample off-street parking, this property offers a unique advantage of backing up to undeveloped land, ensuring an added layer of privacy and tranquility.
Step into the backyard oasis, complete with a sizable garden, perfect for cultivating your own homegrown vegetables. The current homeowner has taken great pride in maintaining the property, evidenced by the addition of a new metal roof just five years ago, and a brand new water heater installed this year, ensuring you can move in with peace of mind.
The lower level of the house provides a versatile space that can be transformed into a man cave, family room, or playroom, catering to all your lifestyle needs and preferences.
Don't miss out on the opportunity to call this wonderful property your new home! Schedule a viewing today.
Home is back on the market due to no fault of the sellers.
Zillow last checked: 8 hours ago
Listing updated: October 09, 2023 at 11:19am
Listing Provided by:
Karen Godfrey 660-864-4272,
Keller Williams Platinum Prtnr,
Bobby Hall 660-864-4492,
Keller Williams Platinum Prtnr
Bought with:
Shelby Kenney, Permit 1847
ACTION REALTY COMPANY
Source: Heartland MLS as distributed by MLS GRID,MLS#: 2446346
Facts & features
Interior
Bedrooms & bathrooms
- Bedrooms: 3
- Bathrooms: 2
- Full bathrooms: 2
Dining room
- Description: Country Kitchen,Kit/Family Combo
Heating
- Forced Air
Cooling
- Electric
Appliances
- Included: Dishwasher, Disposal, Microwave, Built-In Electric Oven
- Laundry: Lower Level
Features
- Ceiling Fan(s)
- Basement: Finished,Partial
- Has fireplace: No
Interior area
- Total structure area: 1,390
- Total interior livable area: 1,390 sqft
- Finished area above ground: 1,040
- Finished area below ground: 350
Property
Parking
- Total spaces: 2
- Parking features: Built-In, Garage Faces Front, Off Street
- Attached garage spaces: 2
Features
- Patio & porch: Deck
Lot
- Size: 0.27 Acres
Details
- Parcel number: 12502102001000900
Construction
Type & style
- Home type: SingleFamily
- Architectural style: Traditional
- Property subtype: Single Family Residence
Materials
- Board & Batten Siding, Frame
- Roof: Metal
Condition
- Year built: 1988
Utilities & green energy
- Sewer: Lagoon
- Water: Public
Community & neighborhood
Location
- Region: Centerview
- Subdivision: Other
HOA & financial
HOA
- Has HOA: Yes
- HOA fee: $15 monthly
Other
Other facts
- Listing terms: Cash,Conventional,FHA,VA Loan
- Ownership: Private
Price history
| Date | Event | Price |
|---|---|---|
| 10/6/2023 | Sold | -- |
Source: | ||
| 9/11/2023 | Pending sale | $223,000$160/sqft |
Source: | ||
| 8/29/2023 | Listed for sale | $223,000$160/sqft |
Source: | ||
| 8/23/2023 | Pending sale | $223,000$160/sqft |
Source: | ||
| 8/18/2023 | Price change | $223,000-3%$160/sqft |
Source: | ||
Public tax history
| Year | Property taxes | Tax assessment |
|---|---|---|
| 2025 | $1,091 +1.7% | $16,292 +3.6% |
| 2024 | $1,073 | $15,723 |
| 2023 | -- | $15,723 +4.3% |
Find assessor info on the county website
Neighborhood: 64019
Nearby schools
GreatSchools rating
- 6/10Crest Ridge Elementary SchoolGrades: PK-5Distance: 2.4 mi
- 6/10Crest Ridge High SchoolGrades: 6-12Distance: 2.8 mi

