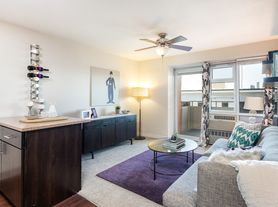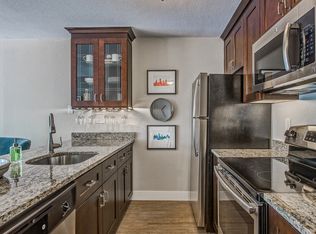Experience urban living at its finest in this stylish 1-bedroom, 1-bath loft at 277 N Broadway Blvd #202 in Denver's vibrant Baker/South Broadway neighborhood with 1 reserved parking space. Featuring soaring ceilings, oversized windows, and hardwood floors throughout, this bright and airy unit blends industrial charm with modern finishes. The open-concept kitchen offers stainless steel appliances, stone countertops, and bar seatingperfect for entertaining.
Enjoy your morning coffee or evening wine on the private south-facing balcony with city and mountain views. Additional perks include in-unit laundry, storage space, a reserved parking space, and unbeatable walkability to shops, restaurants, cafes, and public transit.
Rent: $1,500
Tenant responsible for gas and electricity
Liability to Landlord Insurance Required
Se Habla Espanol? 6
*No smoking
*Pets-NO
*Security Deposit: Equivalent to 100% of a full month's rent
*Security Deposit alternatives may be available. Please reach out to us to inquire
*Property Manager: CRT Management, LLC
*Application processing time is 2-3 business days.
*Other terms, fees, and conditions may apply. All information is deemed reliable but not guaranteed and is subject to change. Rent is subject to change.
A PROSPECTIVE TENANT HAS THE RIGHT TO PROVIDE TO THE LANDLORD A PORTABLE TENANT SCREENING REPORT, AS DEFINED IN SECTION 38-12-902 (2.5), COLORADO REVISED STATUTES AND IF THE PROSPECTIVE TENANT PROVIDES THE LANDLORD WITH A PORTABLE TENANT SCREENING REPORT, THE LANDLORD IS PROHIBITED FROM CHARGING THE PROSPECTIVE TENANT A RENTAL APPLICATION FEE OR CHARGING THE PROSPECTIVE TENANT A FEE FOR THE LANDLORD TO ACCESS OR USE THE PORTABLE TENANT SCREENING REPORT.
CRT Management, LLC.
7675 W 14th Ave #201
Lakewood, CO 80214
2
Apartment for rent
$1,500/mo
277 N Broadway APT 202, Denver, CO 80203
1beds
835sqft
Price may not include required fees and charges.
Apartment
Available now
No pets
Central air
-- Laundry
-- Parking
-- Heating
What's special
City and mountain viewsPrivate south-facing balconyIn-unit laundryStainless steel appliancesOversized windowsStone countertopsOpen-concept kitchen
- 12 days |
- -- |
- -- |
Travel times
Looking to buy when your lease ends?
Consider a first-time homebuyer savings account designed to grow your down payment with up to a 6% match & 3.83% APY.
Facts & features
Interior
Bedrooms & bathrooms
- Bedrooms: 1
- Bathrooms: 1
- Full bathrooms: 1
Cooling
- Central Air
Features
- Elevator, Storage
Interior area
- Total interior livable area: 835 sqft
Property
Parking
- Details: Contact manager
Features
- Exterior features: Electricity not included in rent, Gas not included in rent, Reserved Parking Spot, Sewer, Trash, Water included in rent
Details
- Parcel number: 510232041
Construction
Type & style
- Home type: Apartment
- Property subtype: Apartment
Utilities & green energy
- Utilities for property: Water
Building
Management
- Pets allowed: No
Community & HOA
Community
- Security: Gated Community
Location
- Region: Denver
Financial & listing details
- Lease term: Contact For Details
Price history
| Date | Event | Price |
|---|---|---|
| 9/25/2025 | Listed for rent | $1,500$2/sqft |
Source: Zillow Rentals | ||
Neighborhood: Baker
There are 4 available units in this apartment building

