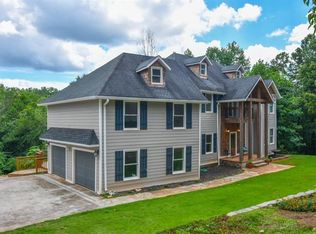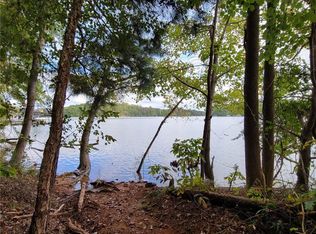Charming ranch home on quiet cul-de-sac with seasonal lake views. Enjoy the outdoors, bug-free, from your double screened porch overlooking your private yard and beautiful Lake Lanier. This home is meticulously maintained and move-in ready from the fresh neutral paint throughout to the new wood flooring in family room & hall and new carpet. New leaded glass front door allows additional light into the large family room. Dining room has been opened up to the kitchen and leads to the stunning screened porch. Kitchen offers solid surface counters, new tile backsplash, andnew, quiet dishwasher. Owners' suite also leads to screened porch. Owner's bath offers updated vanity. Spacious secondary bedrooms. Full, unfinished daylight basement with storage center is ready for your customization. Additional screened patio off of basement. Beautiful private yard with fenced area and pavilion borders Corps of Engineers property with a trail that leads you to Toto Creek Park and Lake Lanier. Stunning landscaping. NO HOA - bring your boat. Less than 1/2 mile to closest boat ramp. Close to Hwy 19/400, North GA Premium Outlets, shopping, and dining.
This property is off market, which means it's not currently listed for sale or rent on Zillow. This may be different from what's available on other websites or public sources.

