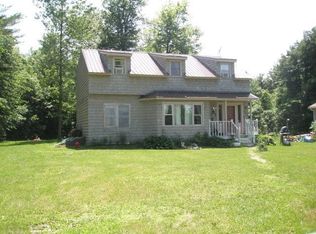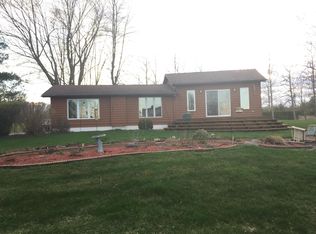Completely Remodeled Home. This home has 5 bedrooms with 3 full bathrooms with tons of space for that growing family. Completely remodeled home with a state of the art kitchen with stainless steel appliances. Master bed sports a new master bathroom with a his and hers sink base, stand up shower and a garden style tub. There is a mixture of flooring throughout that includes carpeting, wood and laminate and tile. The garage has room for 4 cars and an attic space above for storage. As you walk into this home you walk right into the mud room which is 12 x 12 with 2 different closets. The sunroom looks out into the back yard that has a 20 x 20 deck to enjoy your family bar-b-ques. Quiet country setting just barely outside the city limits and is in the Beekmantown School District.
This property is off market, which means it's not currently listed for sale or rent on Zillow. This may be different from what's available on other websites or public sources.

