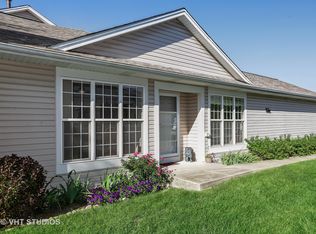Beautiful home in Cary Oaks with dramatic 2-story open foyer, boasts oak hardwood floors,crown molding. 6 panel doors and freshly painted! First floor formal Living Room, Dining Room and large, airy Family Room, Den w/French doors, spacious stainless steel Kitchen w/island, granite counter tops, raised panel cabinets with crown molding. Master bedroom has vaulted ceilings, Master Bath with Jacuzzi tub and separate shower, four generous sized bedrooms, all new carpeting throughout entire second floor and all new double hung windows. Finished lower level boasts built in Media Room, beautiful oak wet bar and bath. 3 car garage, oversized yard with a deck perfect for entertaining. This home is in a great location on a quiet dead end road just steps away from a walking path Conservation Recreation area. You won't be disappointed, priced to sell!
This property is off market, which means it's not currently listed for sale or rent on Zillow. This may be different from what's available on other websites or public sources.
