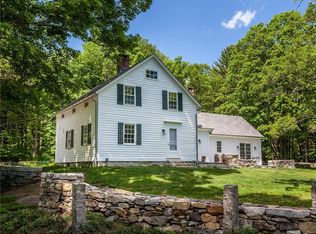Sold for $1,163,000
$1,163,000
277 Milton Road, Warren, CT 06756
3beds
3,449sqft
Single Family Residence
Built in 1880
29 Acres Lot
$1,206,300 Zestimate®
$337/sqft
$5,476 Estimated rent
Home value
$1,206,300
$1.01M - $1.44M
$5,476/mo
Zestimate® history
Loading...
Owner options
Explore your selling options
What's special
Circa 1880 Antique Farmhouse with many renovations in 1989. A rare opportunity to live on 29 +/_ acres abutting the Milton Historic District, Land trust and other protected land. Park like setting with cleared walking trails. Living room features natural light, Soapstone hearth and surround. Updated kitchen features custom cabinets, Quartzite counter tops, double ovens, 6 burner gas cooktop, double sinks. It adjoins cozy kitchen seating/sitting area with woodstove that opens to outside patio. So many other updates include Buderis furnace, and generator amperage for hook-up. House connects via breezeway to currently an artist studio with a full bath. Potential as an in-law or rental apt. You will experience a feeling of somewhere far and remote yet minutes from some of northwestern CT's finest dining, cultural events. Warren town beach rights on Lake Waramaug. Nearby hiking on acres of White Memorial Land Conservation and Litchfield Land Trust. Mohawk Mtn Ski Area is minutes away. 1 hour 45 mins from NYC. 30 mins to Metro North trains. Highest and Best offer considered by 6pm 6/1/25
Zillow last checked: 8 hours ago
Listing updated: August 08, 2025 at 10:57am
Listed by:
Jacqueline Hornish 860-488-0393,
W. Raveis Lifestyles Realty 860-868-0511
Bought with:
Jessica Watts, RES.0825158
Howard Hanna Rand Realty
Source: Smart MLS,MLS#: 24082523
Facts & features
Interior
Bedrooms & bathrooms
- Bedrooms: 3
- Bathrooms: 3
- Full bathrooms: 2
- 1/2 bathrooms: 1
Primary bedroom
- Features: Bay/Bow Window, Skylight, Vaulted Ceiling(s), Full Bath, Walk-In Closet(s)
- Level: Upper
- Area: 552.5 Square Feet
- Dimensions: 17 x 32.5
Bedroom
- Features: Hardwood Floor
- Level: Upper
- Area: 234 Square Feet
- Dimensions: 13 x 18
Bedroom
- Features: Hardwood Floor
- Level: Upper
- Area: 147 Square Feet
- Dimensions: 10.5 x 14
Dining room
- Features: Hardwood Floor
- Level: Main
- Area: 300 Square Feet
- Dimensions: 15 x 20
Family room
- Features: Bay/Bow Window, High Ceilings, Wood Stove
- Level: Main
- Area: 323 Square Feet
- Dimensions: 19 x 17
Kitchen
- Features: Remodeled, High Ceilings, Quartz Counters, Wood Stove, Kitchen Island, Pantry
- Level: Main
- Area: 216 Square Feet
- Dimensions: 12 x 18
Living room
- Features: 2 Story Window(s), Vaulted Ceiling(s), Balcony/Deck, Fireplace, French Doors, Hardwood Floor
- Level: Main
- Area: 456 Square Feet
- Dimensions: 24 x 19
Office
- Features: Hardwood Floor
- Level: Main
- Area: 120 Square Feet
- Dimensions: 15 x 8
Other
- Features: Built-in Features, Studio
- Level: Lower
- Area: 209 Square Feet
- Dimensions: 11 x 19
Other
- Features: Vaulted Ceiling(s), Balcony/Deck, Studio, Full Bath, Sliders, Hardwood Floor
- Level: Upper
- Area: 1326 Square Feet
- Dimensions: 26 x 51
Heating
- Baseboard, Hot Water, Zoned, Oil
Cooling
- None
Appliances
- Included: Gas Cooktop, Oven, Refrigerator, Dishwasher, Washer, Dryer, Water Heater
- Laundry: Main Level
Features
- Open Floorplan
- Doors: French Doors
- Basement: Partial,Interior Entry
- Attic: None
- Number of fireplaces: 1
Interior area
- Total structure area: 3,449
- Total interior livable area: 3,449 sqft
- Finished area above ground: 3,449
Property
Parking
- Total spaces: 4
- Parking features: Attached, Driveway, Unpaved, Garage Door Opener, Private
- Attached garage spaces: 2
- Has uncovered spaces: Yes
Features
- Patio & porch: Covered, Patio
- Exterior features: Breezeway, Garden, Stone Wall
- Waterfront features: Beach Access
Lot
- Size: 29 Acres
- Features: Secluded, Borders Open Space, Level, Open Lot
Details
- Parcel number: 905237
- Zoning: R2
- Other equipment: Generator Ready
Construction
Type & style
- Home type: SingleFamily
- Architectural style: Antique,Farm House
- Property subtype: Single Family Residence
Materials
- Clapboard, Wood Siding
- Foundation: Concrete Perimeter, Stone
- Roof: Asphalt
Condition
- New construction: No
- Year built: 1880
Utilities & green energy
- Sewer: Septic Tank
- Water: Well
- Utilities for property: Cable Available
Community & neighborhood
Community
- Community features: Golf, Lake, Park, Playground, Private School(s), Stables/Riding, Tennis Court(s)
Location
- Region: Warren
Price history
| Date | Event | Price |
|---|---|---|
| 8/7/2025 | Sold | $1,163,000-10.2%$337/sqft |
Source: | ||
| 6/12/2025 | Pending sale | $1,295,000$375/sqft |
Source: | ||
| 5/17/2025 | Listed for sale | $1,295,000+30.2%$375/sqft |
Source: | ||
| 7/11/2016 | Listing removed | $995,000$288/sqft |
Source: William Pitt Sotheby's International Realty #L10075136 Report a problem | ||
| 6/22/2016 | Price change | $995,000-17.1%$288/sqft |
Source: William Pitt Sotheby's International Realty #L10075136 Report a problem | ||
Public tax history
| Year | Property taxes | Tax assessment |
|---|---|---|
| 2025 | $5,560 | $436,100 |
| 2024 | $5,560 -3.1% | $436,100 |
| 2023 | $5,735 +18.6% | $436,100 +27.6% |
Find assessor info on the county website
Neighborhood: 06754
Nearby schools
GreatSchools rating
- NAWarren Elementary SchoolGrades: K-5Distance: 3.3 mi
- 8/10Wamogo Regional Middle SchoolGrades: 6-8Distance: 5 mi
- 8/10Wamogo Regional High SchoolGrades: 9-12Distance: 5 mi
Schools provided by the listing agent
- Elementary: Warren School
- High: Lakeview High School
Source: Smart MLS. This data may not be complete. We recommend contacting the local school district to confirm school assignments for this home.
Get pre-qualified for a loan
At Zillow Home Loans, we can pre-qualify you in as little as 5 minutes with no impact to your credit score.An equal housing lender. NMLS #10287.
Sell for more on Zillow
Get a Zillow Showcase℠ listing at no additional cost and you could sell for .
$1,206,300
2% more+$24,126
With Zillow Showcase(estimated)$1,230,426
