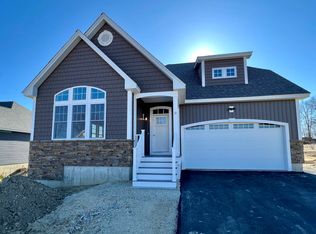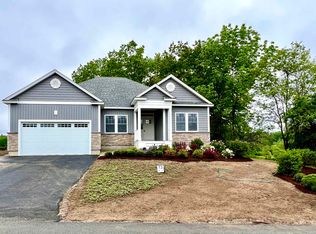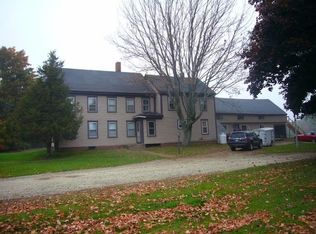Southside of Dover This could be your mini farm. 4 bedrooms, 1 bath, large first floor Master bedroom. First floor flows from the livingroom to dining then familyroom overlooking the backyard. Large barn to store all your working tools and yard equipment.Easy access to Portsmouth and Downtown Dover. Looking over rolling fields. Subject to subdivision approval.
This property is off market, which means it's not currently listed for sale or rent on Zillow. This may be different from what's available on other websites or public sources.


