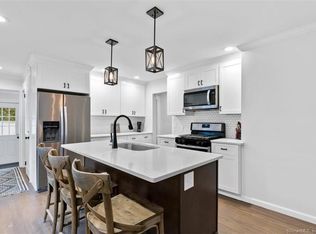Sold for $625,000
$625,000
277 Meadowbrook Road, Fairfield, CT 06824
3beds
1,460sqft
Single Family Residence
Built in 1929
5,227.2 Square Feet Lot
$643,000 Zestimate®
$428/sqft
$4,408 Estimated rent
Home value
$643,000
$579,000 - $714,000
$4,408/mo
Zestimate® history
Loading...
Owner options
Explore your selling options
What's special
Warm and Inviting colonial charmer awaits! True pride of ownership shines thru! From the 5" baseboard moldings to arched dining room entrance. Wood burning fireplace with custom leaded windows on each side & built in bookcases. Hardwood flooring under carpet in living & dining rooms and all 3 bedrooms. Comfy sunroom off Dining room offers Oodles of natural light. Neat and tidy kitchen! Half bath on 1st floor too. Extra wide staircase leads to 3 nice size bedrooms & full bath. Pull down stairs to attic with plentiful insulation. Good size basement with sink, washer dryer hook ups. Workshop area. 200 amp electric & newer oil tank .Updated windows . Whole house & garage repainted 2020. 2 zone heat . Two separate Central AC units replaced 2022. 2 car detached garage, private yard too! All neatly placed in the desirable Fairfield University neighborhood. Easy access for commuting & shopping. Walking distance to 2 parks .Only 1.5 miles to Beach! Family has enjoyed over 70 yrs of happy memories here ! This house may be the Home to start yours! (Subject to probate. Property sold as is)
Zillow last checked: 8 hours ago
Listing updated: May 22, 2025 at 10:40am
Listed by:
Mary Amenda 203-988-5277,
William Pitt Sotheby's Int'l 203-255-9900
Bought with:
Jennifer Fusarelli, RES.0773045
RE/MAX Right Choice
Source: Smart MLS,MLS#: 24090052
Facts & features
Interior
Bedrooms & bathrooms
- Bedrooms: 3
- Bathrooms: 2
- Full bathrooms: 1
- 1/2 bathrooms: 1
Primary bedroom
- Features: Wall/Wall Carpet, Hardwood Floor
- Level: Upper
- Area: 140 Square Feet
- Dimensions: 10 x 14
Bedroom
- Features: Wall/Wall Carpet, Hardwood Floor
- Level: Upper
- Area: 144 Square Feet
- Dimensions: 12 x 12
Bedroom
- Features: Wall/Wall Carpet, Hardwood Floor
- Level: Upper
- Area: 108 Square Feet
- Dimensions: 9 x 12
Dining room
- Features: Wall/Wall Carpet, Hardwood Floor
- Level: Main
- Area: 156 Square Feet
- Dimensions: 12 x 13
Kitchen
- Features: Eating Space
- Level: Main
- Area: 144 Square Feet
- Dimensions: 12 x 12
Living room
- Features: Built-in Features, Fireplace, Wall/Wall Carpet, Hardwood Floor
- Level: Main
- Area: 264 Square Feet
- Dimensions: 12 x 22
Sun room
- Features: Hardwood Floor
- Level: Main
- Area: 104 Square Feet
- Dimensions: 8 x 13
Heating
- Hot Water, Oil
Cooling
- Central Air
Appliances
- Included: Electric Range, Microwave, Refrigerator, Dishwasher, Water Heater
Features
- Basement: Full,Unfinished,Interior Entry,Concrete
- Attic: Storage,Pull Down Stairs
- Number of fireplaces: 1
Interior area
- Total structure area: 1,460
- Total interior livable area: 1,460 sqft
- Finished area above ground: 1,460
Property
Parking
- Total spaces: 3
- Parking features: Detached, Paved, Off Street, Driveway, Garage Door Opener, Asphalt
- Garage spaces: 2
- Has uncovered spaces: Yes
Features
- Exterior features: Rain Gutters, Garden
Lot
- Size: 5,227 sqft
- Features: Level
Details
- Parcel number: 126812
- Zoning: A
Construction
Type & style
- Home type: SingleFamily
- Architectural style: Colonial
- Property subtype: Single Family Residence
Materials
- Shingle Siding, Wood Siding
- Foundation: Block, Concrete Perimeter
- Roof: Asphalt
Condition
- New construction: No
- Year built: 1929
Utilities & green energy
- Sewer: Public Sewer
- Water: Public
- Utilities for property: Cable Available
Community & neighborhood
Security
- Security features: Security System
Community
- Community features: Golf, Health Club, Lake, Library, Park, Playground, Near Public Transport, Shopping/Mall
Location
- Region: Fairfield
- Subdivision: University
Price history
| Date | Event | Price |
|---|---|---|
| 5/22/2025 | Sold | $625,000+4.3%$428/sqft |
Source: | ||
| 5/18/2025 | Pending sale | $599,000$410/sqft |
Source: | ||
| 4/23/2025 | Listed for sale | $599,000$410/sqft |
Source: | ||
Public tax history
| Year | Property taxes | Tax assessment |
|---|---|---|
| 2025 | $8,283 +1.8% | $291,760 |
| 2024 | $8,140 +1.4% | $291,760 |
| 2023 | $8,026 +1% | $291,760 |
Find assessor info on the county website
Neighborhood: 06824
Nearby schools
GreatSchools rating
- 9/10Osborn Hill SchoolGrades: K-5Distance: 1.6 mi
- 7/10Fairfield Woods Middle SchoolGrades: 6-8Distance: 2.2 mi
- 9/10Fairfield Ludlowe High SchoolGrades: 9-12Distance: 0.9 mi
Schools provided by the listing agent
- Elementary: Osborn Hill
- Middle: Fairfield Woods
- High: Fairfield Ludlowe
Source: Smart MLS. This data may not be complete. We recommend contacting the local school district to confirm school assignments for this home.

Get pre-qualified for a loan
At Zillow Home Loans, we can pre-qualify you in as little as 5 minutes with no impact to your credit score.An equal housing lender. NMLS #10287.
