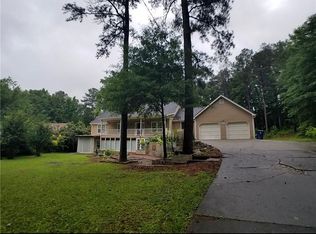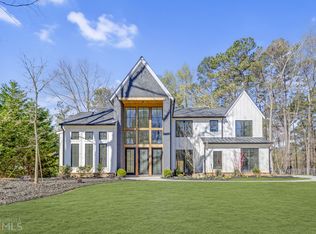Closed
$1,062,500
277 Mayfield Rd, Alpharetta, GA 30009
4beds
5,216sqft
Single Family Residence
Built in 1987
1.08 Acres Lot
$1,051,600 Zestimate®
$204/sqft
$5,503 Estimated rent
Home value
$1,051,600
$946,000 - $1.17M
$5,503/mo
Zestimate® history
Loading...
Owner options
Explore your selling options
What's special
You will never want to leave this BEAUTIFUL, FULLY RENOVATED Home, but when you do...you can WALK right into Downtown Alpharetta! All the fabulous shops, bars, and restaurants are just up the street. Enjoy all Alpharetta has to offer, and then walk back home to your own private retreat! This home has been recently renovated to the highest standards. Hard to find OVER AN ACRE with an incredibly PRIVATE BACKYARD and LARGE front yard, sitting way back off the road! Wide steps leading to the covered front porch - with TREX Decking - welcomes you home - don't miss all the beautiful wood detail! As you enter you are greeted by a 2-story foyer and a wide open floor plan. The MASTER ON MAIN is simply gorgeous and beautifully appointed...Master Bathroom is absolutely perfect - Don't miss the Heated Tile Floors and Custom Closet with storage space galore - you'll never need your big clunky dressers again! Gleaming eight inch wide white oak flooring highlights the entire main level. The front and rear stairs are accented with hardwood treads. Hardwood floors continue on the upper level - hardwoods throughout - NO CARPET! At the heart of this home you will find the Spacious Kitchen equipped with Newer HIGH END Appliances, including a Wolf six burner gas stove, double ovens, microwave, dishwasher and a stainless steel farmhouse sink. Newer fireplace insert, flue and chimney cap recently installed. You'll love the bright Quartzite counters and modern open shelving with more recessed lighting and shiplap accents. The Kitchen extends to the Outdoors with a Leathered Granite Counter and a Window which swings open to serve as a Pass Through to the Bar/Patio/Deck - This home is an Entertainers Dream!!!! Storage is abundant in the WALK IN Attic Space and additional storage is positioned in the home with built-in drawers and niches. Don't miss the extra built-in storage space under each stairwell! The Downstairs Interior Doors are Solid Wood, and the front door is Solid Mahogany. NEWER Roof! NEWER Windows! Plantation Shutters! A sound proof foam has been installed in the guest suite floor for added privacy. The one level deck in the Backyard is 5/4 treated and beautifully stained lumber. The Incredibly Private Backyard also features a Firepit and Shed that has full electric power, which is perfect for your gardening tools, a work shop, or a playhouse for the kids! Raised garden beds are ideal for flowers, herbs and vegetables. There is also an extra parking pad for your vehicles. The crawlspace has been encapsulated. Wills Park is nearby and has numerous recreation activities such as swimming, tennis, a dog park, an equestrian center...all right up the road!
Zillow last checked: 8 hours ago
Listing updated: September 02, 2024 at 11:50am
Listed by:
Toth Family Real Estate 404-509-4003,
Compass
Bought with:
, 362989
Compass
Source: GAMLS,MLS#: 10352062
Facts & features
Interior
Bedrooms & bathrooms
- Bedrooms: 4
- Bathrooms: 4
- Full bathrooms: 3
- 1/2 bathrooms: 1
- Main level bathrooms: 1
- Main level bedrooms: 1
Dining room
- Features: Separate Room
Kitchen
- Features: Breakfast Bar, Kitchen Island, Pantry
Heating
- Forced Air, Natural Gas
Cooling
- Ceiling Fan(s), Central Air, Zoned
Appliances
- Included: Dishwasher, Disposal, Double Oven, Microwave, Refrigerator, Tankless Water Heater
- Laundry: Other
Features
- Master On Main Level, Walk-In Closet(s)
- Flooring: Carpet, Hardwood, Tile
- Windows: Double Pane Windows
- Basement: Crawl Space
- Attic: Pull Down Stairs
- Number of fireplaces: 1
- Common walls with other units/homes: No Common Walls
Interior area
- Total structure area: 5,216
- Total interior livable area: 5,216 sqft
- Finished area above ground: 2,608
- Finished area below ground: 2,608
Property
Parking
- Total spaces: 3
- Parking features: Attached, Garage, Parking Pad
- Has attached garage: Yes
- Has uncovered spaces: Yes
Features
- Levels: One and One Half
- Stories: 1
- Patio & porch: Deck
- Exterior features: Garden
- Fencing: Back Yard,Fenced,Privacy,Wood
- Body of water: None
Lot
- Size: 1.08 Acres
- Features: Private
Details
- Additional structures: Shed(s), Workshop
- Parcel number: 22 465111780465
- Other equipment: Electric Air Filter
Construction
Type & style
- Home type: SingleFamily
- Architectural style: Bungalow/Cottage,Traditional
- Property subtype: Single Family Residence
Materials
- Concrete
- Foundation: Block
- Roof: Composition
Condition
- Resale
- New construction: No
- Year built: 1987
Utilities & green energy
- Sewer: Public Sewer
- Water: Public
- Utilities for property: Cable Available, Electricity Available, High Speed Internet, Natural Gas Available, Phone Available, Sewer Available, Water Available
Community & neighborhood
Security
- Security features: Carbon Monoxide Detector(s), Security System, Smoke Detector(s)
Community
- Community features: Walk To Schools, Near Shopping
Location
- Region: Alpharetta
- Subdivision: None
HOA & financial
HOA
- Has HOA: No
- Services included: None
Other
Other facts
- Listing agreement: Exclusive Agency
Price history
| Date | Event | Price |
|---|---|---|
| 8/30/2024 | Sold | $1,062,500+1.2%$204/sqft |
Source: | ||
| 8/9/2024 | Pending sale | $1,050,000$201/sqft |
Source: | ||
| 8/5/2024 | Listed for sale | $1,050,000+23.5%$201/sqft |
Source: | ||
| 12/19/2022 | Sold | $850,000-5.5%$163/sqft |
Source: Public Record Report a problem | ||
| 10/20/2022 | Pending sale | $899,000$172/sqft |
Source: | ||
Public tax history
| Year | Property taxes | Tax assessment |
|---|---|---|
| 2024 | $7,461 -0.3% | $285,640 |
| 2023 | $7,481 +130.8% | $285,640 +75.8% |
| 2022 | $3,241 +0.5% | $162,480 +20.3% |
Find assessor info on the county website
Neighborhood: 30009
Nearby schools
GreatSchools rating
- 9/10Alpharetta Elementary SchoolGrades: PK-5Distance: 0.3 mi
- 7/10Hopewell Middle SchoolGrades: 6-8Distance: 1.7 mi
- 9/10Cambridge High SchoolGrades: 9-12Distance: 2.7 mi
Schools provided by the listing agent
- Elementary: Alpharetta
- Middle: Hopewell
- High: Cambridge
Source: GAMLS. This data may not be complete. We recommend contacting the local school district to confirm school assignments for this home.
Get a cash offer in 3 minutes
Find out how much your home could sell for in as little as 3 minutes with a no-obligation cash offer.
Estimated market value$1,051,600
Get a cash offer in 3 minutes
Find out how much your home could sell for in as little as 3 minutes with a no-obligation cash offer.
Estimated market value
$1,051,600

