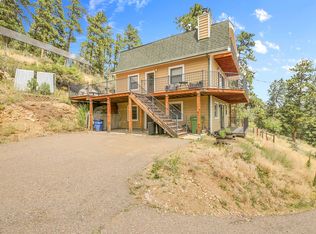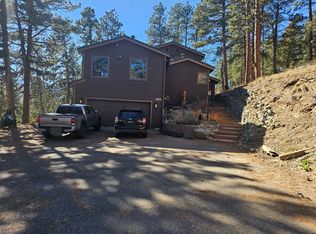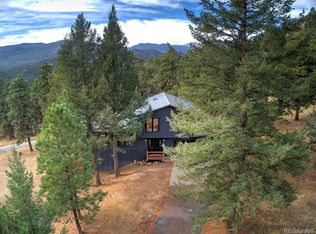Sold for $615,000
$615,000
277 Mary Beth Road, Evergreen, CO 80439
3beds
2,200sqft
Single Family Residence
Built in 1982
2.27 Acres Lot
$599,200 Zestimate®
$280/sqft
$4,375 Estimated rent
Home value
$599,200
Estimated sales range
Not available
$4,375/mo
Zestimate® history
Loading...
Owner options
Explore your selling options
What's special
Welcome to your private mountain retreat. This home sits on 2.27 acres and features a fenced in dog run and wrap around composite deck on the main level as well as a deck outside of the master bedroom and a deck outside of the basement apartment. All decks feature mountain views. Insulated vinyl siding was installed in 2017 and the roof was done in 2011. The garage was built in 2018 and has a 50 amp - 220 outlet. The owned solar system powers the house completely and high speed fiber internet is available. The home is southern facing, which helps melt the snow on the driveway. Step inside the main level and you will see the beautiful Mountain View from the living room which has a wood burning stove. Look to the left and step into the eat in kitchen. By the back door you will find a half bathroom with laundry area. Head upstairs to the master bedroom that boasts a vaulted ceiling and windows looking out to your Mountain View. The master bedroom is connected to a full bathroom that is "jack and Jill style" and connects to the second bedroom. The basement can be it's own apartment, as it has it's own private entrance, as well as a washer and dryer, kitchen with Range, dishwasher, microwave and a refrigerator hookup. The bathroom in the downstairs apartment features a huge double shower head tiled shower in the bathroom as well as a sliding glass door and more mountain views.
Zillow last checked: 8 hours ago
Listing updated: February 24, 2025 at 09:43am
Listed by:
Melissa Kluck 720-388-0457 melissasellsco@gmail.com,
HomeSmart
Bought with:
Jennifer Dentry, 100068233
Grisham & Associates LLC
Source: REcolorado,MLS#: 6012840
Facts & features
Interior
Bedrooms & bathrooms
- Bedrooms: 3
- Bathrooms: 3
- Full bathrooms: 1
- 3/4 bathrooms: 1
- 1/2 bathrooms: 1
- Main level bathrooms: 1
Primary bedroom
- Description: Upstairs With Beautiful Views
- Level: Upper
Bedroom
- Level: Upper
Bedroom
- Level: Basement
Bathroom
- Description: Main Floor Half Bath With Laundry
- Level: Main
Bathroom
- Description: Upstairs Connected To Master Bedroom And Second Bedroom
- Level: Upper
Bathroom
- Description: Downstairs Bathroom With Huge Shower
- Level: Basement
Dining room
- Level: Main
Kitchen
- Level: Main
Kitchen
- Level: Basement
Living room
- Description: Beautiful Views From This Room
- Level: Main
Living room
- Description: Beautiful Views From This Room
- Level: Basement
Heating
- Active Solar, Baseboard, Electric, Wood Stove
Cooling
- None
Appliances
- Included: Dishwasher, Dryer, Electric Water Heater, Microwave, Range, Refrigerator, Washer
Features
- Eat-in Kitchen, High Speed Internet, Jack & Jill Bathroom, T&G Ceilings, Tile Counters, Vaulted Ceiling(s)
- Flooring: Carpet, Cork, Wood
- Basement: Finished,Full,Walk-Out Access
- Number of fireplaces: 1
- Fireplace features: Family Room, Wood Burning Stove
Interior area
- Total structure area: 2,200
- Total interior livable area: 2,200 sqft
- Finished area above ground: 1,500
- Finished area below ground: 700
Property
Parking
- Total spaces: 4
- Parking features: Asphalt
- Garage spaces: 1
- Details: Off Street Spaces: 3
Features
- Levels: Two
- Stories: 2
- Entry location: Ground
- Patio & porch: Deck, Wrap Around
- Exterior features: Balcony, Dog Run, Lighting, Private Yard
- Fencing: Partial
- Has view: Yes
- View description: Mountain(s)
Lot
- Size: 2.27 Acres
- Features: Many Trees, Mountainous, Rock Outcropping, Secluded
Details
- Parcel number: 208502300030
- Special conditions: Standard
Construction
Type & style
- Home type: SingleFamily
- Architectural style: Mountain Contemporary
- Property subtype: Single Family Residence
Materials
- Cedar, Frame, Vinyl Siding
- Foundation: Slab
- Roof: Composition
Condition
- Year built: 1982
Utilities & green energy
- Electric: 220 Volts, 220 Volts in Garage
- Water: Well
- Utilities for property: Electricity Connected
Community & neighborhood
Security
- Security features: Smoke Detector(s)
Location
- Region: Evergreen
- Subdivision: Circle K Ranch
Other
Other facts
- Listing terms: Cash,Conventional,FHA,VA Loan
- Ownership: Individual
- Road surface type: Paved
Price history
| Date | Event | Price |
|---|---|---|
| 2/20/2025 | Sold | $615,000-8.9%$280/sqft |
Source: | ||
| 11/19/2024 | Pending sale | $675,000$307/sqft |
Source: | ||
| 11/1/2024 | Price change | $675,000-3.5%$307/sqft |
Source: | ||
| 10/4/2024 | Listed for sale | $699,800+83.2%$318/sqft |
Source: | ||
| 2/22/2021 | Listing removed | -- |
Source: Owner Report a problem | ||
Public tax history
| Year | Property taxes | Tax assessment |
|---|---|---|
| 2024 | $2,968 +15.2% | $38,170 -7.5% |
| 2023 | $2,577 -0.4% | $41,250 +26.7% |
| 2022 | $2,587 | $32,550 -2.8% |
Find assessor info on the county website
Neighborhood: 80439
Nearby schools
GreatSchools rating
- 8/10King-Murphy Elementary SchoolGrades: PK-6Distance: 0.4 mi
- 2/10Clear Creek Middle SchoolGrades: 7-8Distance: 5.1 mi
- 4/10Clear Creek High SchoolGrades: 9-12Distance: 5.1 mi
Schools provided by the listing agent
- Elementary: King Murphy
- Middle: Clear Creek
- High: Clear Creek
- District: Clear Creek RE-1
Source: REcolorado. This data may not be complete. We recommend contacting the local school district to confirm school assignments for this home.
Get a cash offer in 3 minutes
Find out how much your home could sell for in as little as 3 minutes with a no-obligation cash offer.
Estimated market value$599,200
Get a cash offer in 3 minutes
Find out how much your home could sell for in as little as 3 minutes with a no-obligation cash offer.
Estimated market value
$599,200


