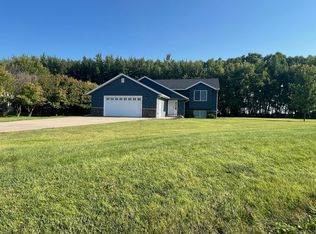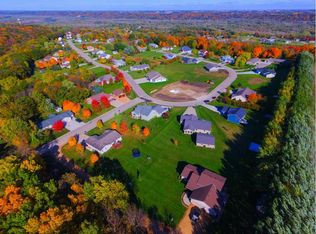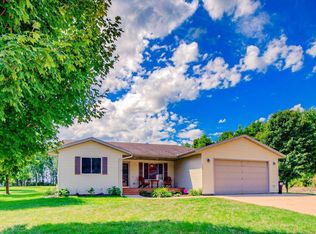Closed
$399,000
277 Maple Ridge Dr, Henderson, MN 56044
3beds
3,400sqft
Single Family Residence
Built in 2006
0.5 Acres Lot
$402,000 Zestimate®
$117/sqft
$2,732 Estimated rent
Home value
$402,000
Estimated sales range
Not available
$2,732/mo
Zestimate® history
Loading...
Owner options
Explore your selling options
What's special
One-level living at its finest in this pristine 3 bedroom rambler, nestled on a .5 acre lot in historic Henderson. Gorgeous maple floors throughout highlight the open, spacious floor plan with vaulted living room with gas fireplace. The spacious kitchen has timeless maple shaker cabinetry, large island and separate dining area. The primary ensuite boasts a walk-in closet and remodeled bath with walk-in shower. Enjoy all the seasons relaxing in the sun porch addition w/exterior access. Storage galore with 3 car garage PLUS additional heated, detached 28X32 garage/shop with separate electric panel - perfect for projects/toy storage. Lower level is framed for 2 bedrooms with egreess windows, family room and bath - another 1600 sq ft waiting to be completed. This gem of a one-owner home feels like new and has it all!
Zillow last checked: 8 hours ago
Listing updated: May 01, 2025 at 08:30am
Listed by:
Kim Hammes 612-598-2440,
Bridge Realty, LLC
Bought with:
Cara Bishop
True Real Estate
Source: NorthstarMLS as distributed by MLS GRID,MLS#: 6647711
Facts & features
Interior
Bedrooms & bathrooms
- Bedrooms: 3
- Bathrooms: 2
- Full bathrooms: 1
- 3/4 bathrooms: 1
Bedroom 1
- Level: Main
- Area: 195 Square Feet
- Dimensions: 13X15
Bedroom 2
- Level: Main
- Area: 144 Square Feet
- Dimensions: 12X12
Bedroom 3
- Level: Main
- Area: 144 Square Feet
- Dimensions: 12X12
Dining room
- Level: Main
- Area: 132 Square Feet
- Dimensions: 11X12
Kitchen
- Level: Main
- Area: 168 Square Feet
- Dimensions: 12X14
Laundry
- Level: Main
- Area: 45 Square Feet
- Dimensions: 05X09
Living room
- Level: Main
- Area: 320 Square Feet
- Dimensions: 16X20
Sun room
- Level: Main
- Area: 160 Square Feet
- Dimensions: 10X16
Heating
- Forced Air
Cooling
- Central Air
Appliances
- Included: Dishwasher, Disposal, Electric Water Heater, Microwave, Range, Refrigerator, Water Softener Owned
Features
- Basement: Egress Window(s)
- Number of fireplaces: 1
- Fireplace features: Gas, Living Room
Interior area
- Total structure area: 3,400
- Total interior livable area: 3,400 sqft
- Finished area above ground: 1,780
- Finished area below ground: 0
Property
Parking
- Total spaces: 3
- Parking features: Attached, Concrete, Insulated Garage, Multiple Garages
- Attached garage spaces: 3
Accessibility
- Accessibility features: None
Features
- Levels: One
- Stories: 1
Lot
- Size: 0.50 Acres
Details
- Additional structures: Additional Garage
- Foundation area: 1620
- Parcel number: 350430137
- Zoning description: Residential-Single Family
Construction
Type & style
- Home type: SingleFamily
- Property subtype: Single Family Residence
Materials
- Brick/Stone, Vinyl Siding
- Roof: Age 8 Years or Less,Asphalt
Condition
- Age of Property: 19
- New construction: No
- Year built: 2006
Utilities & green energy
- Gas: Natural Gas
- Sewer: City Sewer/Connected
- Water: City Water/Connected
Community & neighborhood
Location
- Region: Henderson
- Subdivision: Maple Ridge Add
HOA & financial
HOA
- Has HOA: No
Price history
| Date | Event | Price |
|---|---|---|
| 4/30/2025 | Sold | $399,000$117/sqft |
Source: | ||
| 3/20/2025 | Pending sale | $399,000$117/sqft |
Source: | ||
| 2/26/2025 | Price change | $399,000-6.1%$117/sqft |
Source: | ||
| 1/10/2025 | Listed for sale | $425,000+70.1%$125/sqft |
Source: | ||
| 10/9/2007 | Sold | $249,900$74/sqft |
Source: | ||
Public tax history
| Year | Property taxes | Tax assessment |
|---|---|---|
| 2025 | $5,752 -6% | $440,400 +12.1% |
| 2024 | $6,122 -0.9% | $393,000 -9.1% |
| 2023 | $6,180 +17.8% | $432,200 +10.5% |
Find assessor info on the county website
Neighborhood: 56044
Nearby schools
GreatSchools rating
- NAHilltop Elementary SchoolGrades: 4-5Distance: 0.5 mi
- 8/10Lesueur-Henderson Middle SchoolGrades: 6-8Distance: 4.3 mi
- 9/10Lesueur-Henderson High SchoolGrades: 9-12Distance: 4.3 mi
Get a cash offer in 3 minutes
Find out how much your home could sell for in as little as 3 minutes with a no-obligation cash offer.
Estimated market value
$402,000


