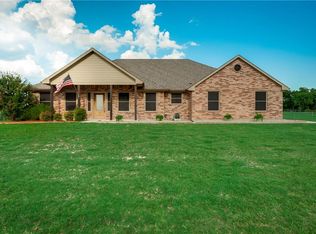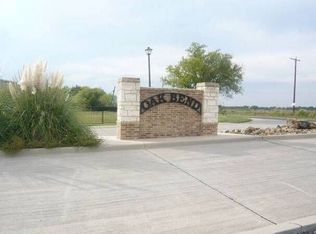Sold on 01/06/25
Price Unknown
277 Maple Cir, Nevada, TX 75173
3beds
1,617sqft
Single Family Residence
Built in 2007
1 Acres Lot
$362,700 Zestimate®
$--/sqft
$2,003 Estimated rent
Home value
$362,700
$341,000 - $384,000
$2,003/mo
Zestimate® history
Loading...
Owner options
Explore your selling options
What's special
Here’s a concise, 1000-character MLS description:
Charming 1-Acre Home with Workshop in Oak Bend! This darling 3-bed, 2-bath home in Oak Bend Subdivision blends country charm with city convenience on a 1-acre lot. Built by Classic Homes in 2007, this 1,617 sq ft property features an open floor plan with a spacious family room, cozy fireplace, and a well-equipped kitchen with ample counter space, center island, and breakfast nook. The split bedroom layout includes a large master suite with a separate tub and shower.
Outside, enjoy a 24x26 workshop with electricity, water, carport, and extra covered parking space, plus a fenced backyard ideal for pets and kids. Relax in the hot tub or enjoy the shade of peach and pecan trees on the covered porches. A gated back entrance off West St. provides added storage and parking. This property is minutes from city essentials while preserving a peaceful, rural feel – and yes, chickens are welcome! Schedule a showing today and make this versatile property your own.
Zillow last checked: 8 hours ago
Listing updated: January 08, 2025 at 08:10pm
Listed by:
Josiah Ford 0596265 214-425-3525,
Team Ford Realtors 214-425-3525
Bought with:
Non-Mls Member
NON MLS
Source: NTREIS,MLS#: 20774965
Facts & features
Interior
Bedrooms & bathrooms
- Bedrooms: 3
- Bathrooms: 2
- Full bathrooms: 2
Primary bedroom
- Features: Ceiling Fan(s), Garden Tub/Roman Tub, Separate Shower, Walk-In Closet(s)
- Level: First
- Dimensions: 13 x 16
Bedroom
- Features: Ceiling Fan(s), Walk-In Closet(s)
- Level: First
- Dimensions: 10 x 12
Bedroom
- Features: Walk-In Closet(s)
- Level: First
- Dimensions: 11 x 11
Primary bathroom
- Features: Dual Sinks, Garden Tub/Roman Tub, Separate Shower
- Level: First
- Dimensions: 9 x 15
Breakfast room nook
- Features: Eat-in Kitchen
- Level: First
- Dimensions: 15 x 10
Other
- Level: First
- Dimensions: 11 x 6
Kitchen
- Features: Kitchen Island, Pantry
- Level: First
- Dimensions: 11 x 11
Laundry
- Level: First
- Dimensions: 6 x 6
Living room
- Features: Fireplace
- Level: First
- Dimensions: 20 x 19
Heating
- Central, Electric, Fireplace(s)
Cooling
- Central Air, Ceiling Fan(s), Electric
Appliances
- Included: Dishwasher, Electric Range, Microwave
Features
- Kitchen Island, Open Floorplan, Pantry, Walk-In Closet(s)
- Flooring: Carpet, Luxury Vinyl Plank, Vinyl
- Has basement: No
- Number of fireplaces: 1
- Fireplace features: Masonry, Wood Burning
Interior area
- Total interior livable area: 1,617 sqft
Property
Parking
- Total spaces: 6
- Parking features: Additional Parking, Covered, Detached Carport, Door-Single, Driveway, Garage Faces Front, Garage, Garage Door Opener, Gated, Garage Faces Rear, On Street, Boat, RV Access/Parking
- Attached garage spaces: 4
- Carport spaces: 2
- Covered spaces: 6
- Has uncovered spaces: Yes
Features
- Levels: One
- Stories: 1
- Patio & porch: Covered, Front Porch, Patio
- Pool features: None
- Fencing: Back Yard,Gate,Wire
Lot
- Size: 1 Acres
- Dimensions: 72 x 280 x 145 x 280 x 99
- Features: Corner Lot, Few Trees
Details
- Parcel number: R857900000401
Construction
Type & style
- Home type: SingleFamily
- Architectural style: Traditional,Detached
- Property subtype: Single Family Residence
Materials
- Brick
- Foundation: Slab
- Roof: Composition
Condition
- Year built: 2007
Utilities & green energy
- Sewer: Aerobic Septic
- Water: Community/Coop
- Utilities for property: Electricity Available, Septic Available, Water Available
Community & neighborhood
Location
- Region: Nevada
- Subdivision: Oak Bend Estates
Other
Other facts
- Listing terms: Cash,Conventional,FHA,USDA Loan,VA Loan
Price history
| Date | Event | Price |
|---|---|---|
| 1/6/2025 | Sold | -- |
Source: NTREIS #20774965 | ||
| 12/27/2024 | Pending sale | $380,000$235/sqft |
Source: NTREIS #20774965 | ||
| 12/6/2024 | Contingent | $380,000$235/sqft |
Source: NTREIS #20774965 | ||
| 11/11/2024 | Listed for sale | $380,000$235/sqft |
Source: NTREIS #20774965 | ||
| 10/27/2024 | Listing removed | $380,000$235/sqft |
Source: NTREIS #20600391 | ||
Public tax history
| Year | Property taxes | Tax assessment |
|---|---|---|
| 2025 | -- | $387,671 +10% |
| 2024 | -- | $352,428 +6.2% |
| 2023 | -- | $331,970 +10% |
Find assessor info on the county website
Neighborhood: 75173
Nearby schools
GreatSchools rating
- 6/10Mcclendon Elementary SchoolGrades: PK-5Distance: 1.6 mi
- NABraves AcademyGrades: 3-11Distance: 1.7 mi
- 5/10Community High SchoolGrades: 9-12Distance: 1.3 mi
Schools provided by the listing agent
- Elementary: Mcclendon
- Middle: Leland Edge
- High: Community
- District: Community ISD
Source: NTREIS. This data may not be complete. We recommend contacting the local school district to confirm school assignments for this home.
Sell for more on Zillow
Get a free Zillow Showcase℠ listing and you could sell for .
$362,700
2% more+ $7,254
With Zillow Showcase(estimated)
$369,954
