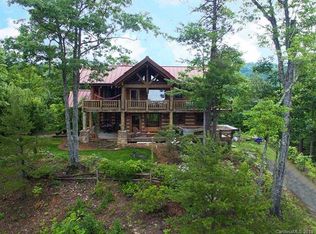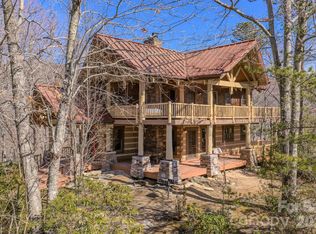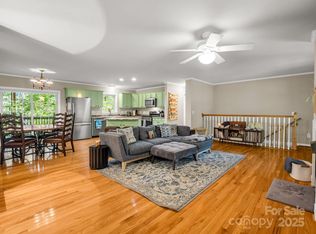360-degree year round VIEWS from this unique, authentic FURNISHED LOG HOME home plus additional lot with LAKE FRONTAGE AND VIEWS, private dock, driveway & custom house plans. Gateway is a 3000 ac gated community & natural wildlife sanctuary. Large multilevel covered porches. Outdoor spaces with swing, hammock or rocking chairs, water features & outdoor queen hanging plus outdoor dining & pizza oven and hot tub. 40-mile mountain view from the king loft bed. Enjoy a day by taking a short hike to the nearby magnificent waterfall. Stone indoor fireplace and outdoor fire pits. Tile & wood floors + wood burning stove highlight the lower level. Very impressive rental history. Built with 12” hand-hewn logs from the Pacific Northwest, chinking, stonework & cedar posts, rails & columns. This is truly one of a kind mountain log home. Can be purchased without lake lot MLS 3776868 for $549,000
This property is off market, which means it's not currently listed for sale or rent on Zillow. This may be different from what's available on other websites or public sources.


