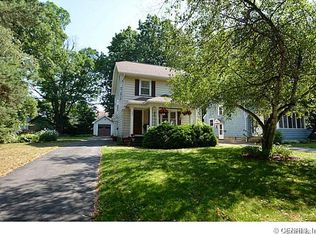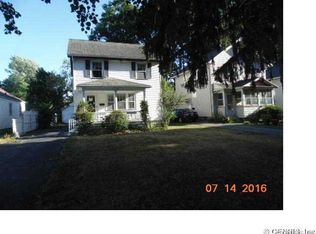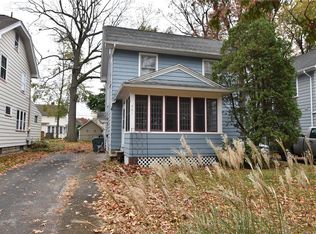Welcome to Long Acre Rd. A mall of mature trees separates this street, one side the city and the other West Irondequoit. It is walking distance from the Seneca Park Zoo. #277 is a charming colonial with a beautiful fenced in lot. This home has been in the same family for two generations and lovingly maintained. Updates by the current owner include- Windows (2012), New Roof (2012), Laundry Relocated to First Floor (2012), Most Hardwoods Refinished (2012), New Powder Room (2017), Engineered Hardwood in Back Room (2017), Basement Waterproofed and wrapped (2019), Air Filter System (2019), Deck Upgraded (2019) and a New Fence (2019). They have added landscaping as well. Green light Internet Available! This is your opportunity to own for less then your rent! Sale is Contingent on Seller finding suitable within 30 days of accepted offer. Showings begin Monday June 22 @10am and Offers will be Reviewed Friday June 26th at Noon. Please follow Covid Protocols with your agent and wear a mask. 2020-08-05
This property is off market, which means it's not currently listed for sale or rent on Zillow. This may be different from what's available on other websites or public sources.


