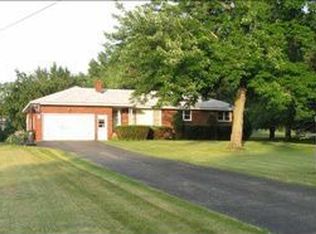Closed
$460,000
277 Lisha Kill Road, Schenectady, NY 12309
3beds
1,924sqft
Single Family Residence, Residential
Built in 1965
1 Acres Lot
$468,800 Zestimate®
$239/sqft
$2,593 Estimated rent
Home value
$468,800
Estimated sales range
Not available
$2,593/mo
Zestimate® history
Loading...
Owner options
Explore your selling options
What's special
Mid-century modern style meets exceptional energy savings at this updated 3-bed, 2-bath Colonie home, featuring an owned Tesla Solar tiled roof w/25 yr warranty that will save you approx $200 a month on your National Grid bill. Whip up meals in the sleek European-style kitchen w/quartzite counters. Gather in the bright & open dining area. Bask in the sunlight that floods the inviting living room. Get cozy in front of the fireplace. Be productive in the ample work from home area. Get fresh in one of 2 remodeled baths. Refinished hardwoods, a new furnace, central A/C & newer windows ensure comfort & convenience. Grill & chill on the elevated back deck overlooking your 1-acre oasis w/vegetable garden. A pristine 2-car garage doubles as a workshop. Extensive attic storage. South Colonie SD
Zillow last checked: 8 hours ago
Listing updated: October 07, 2025 at 01:16pm
Listed by:
Jenn L Baniak-Hollands 518-512-7784,
KW Platform
Bought with:
Christine Hunter, 10401346877
Howard Hanna Capital Inc
Source: Global MLS,MLS#: 202523731
Facts & features
Interior
Bedrooms & bathrooms
- Bedrooms: 3
- Bathrooms: 2
- Full bathrooms: 2
Primary bedroom
- Level: Second
Bedroom
- Level: Second
Bedroom
- Level: Second
Full bathroom
- Level: Second
Full bathroom
- Level: First
Dining room
- Level: Second
Family room
- Level: First
Kitchen
- Level: Second
Laundry
- Level: First
Living room
- Level: Second
Heating
- Forced Air, Natural Gas
Cooling
- Central Air
Appliances
- Included: Dishwasher, Electric Water Heater, Microwave, Range, Refrigerator, Washer/Dryer
- Laundry: Laundry Room
Features
- High Speed Internet, Ceiling Fan(s), Ceramic Tile Bath
- Flooring: Slate, Vinyl, Ceramic Tile, Hardwood
- Doors: Sliding Doors
- Windows: Wood Frames, Drapes
- Basement: Sump Pump
- Number of fireplaces: 1
- Fireplace features: Family Room, Gas
Interior area
- Total structure area: 1,924
- Total interior livable area: 1,924 sqft
- Finished area above ground: 1,924
- Finished area below ground: 0
Property
Parking
- Total spaces: 8
- Parking features: Off Street, Workshop in Garage, Paved, Attached, Driveway
- Garage spaces: 2
- Has uncovered spaces: Yes
Features
- Patio & porch: Pressure Treated Deck, Deck
- Exterior features: Garden, Lighting
- Has view: Yes
- View description: Trees/Woods
Lot
- Size: 1 Acres
- Features: Level, Wooded, Garden, Landscaped
Details
- Additional structures: None
- Parcel number: 012689 7.413
- Special conditions: Standard
Construction
Type & style
- Home type: SingleFamily
- Architectural style: Raised Ranch
- Property subtype: Single Family Residence, Residential
Materials
- Aluminum Siding, Drywall
- Roof: Other,Shingle
Condition
- Updated/Remodeled
- New construction: No
- Year built: 1965
Utilities & green energy
- Electric: Circuit Breakers, Photovoltaics Seller Owned
- Sewer: Public Sewer
- Water: Public
- Utilities for property: Cable Available
Green energy
- Energy generation: Solar
Community & neighborhood
Security
- Security features: Smoke Detector(s), Carbon Monoxide Detector(s)
Location
- Region: Schenectady
Price history
| Date | Event | Price |
|---|---|---|
| 10/7/2025 | Sold | $460,000+2.2%$239/sqft |
Source: | ||
| 8/17/2025 | Pending sale | $449,900$234/sqft |
Source: | ||
| 8/13/2025 | Listed for sale | $449,900+42.9%$234/sqft |
Source: | ||
| 1/30/2023 | Sold | $314,900$164/sqft |
Source: | ||
| 12/19/2022 | Pending sale | $314,900$164/sqft |
Source: | ||
Public tax history
Tax history is unavailable.
Neighborhood: 12309
Nearby schools
GreatSchools rating
- 8/10Veeder Elementary SchoolGrades: K-4Distance: 1.2 mi
- 6/10Lisha Kill Middle SchoolGrades: 5-8Distance: 1.5 mi
- 7/10Colonie Central High SchoolGrades: 9-12Distance: 4.8 mi
Schools provided by the listing agent
- High: Colonie Central HS
Source: Global MLS. This data may not be complete. We recommend contacting the local school district to confirm school assignments for this home.
