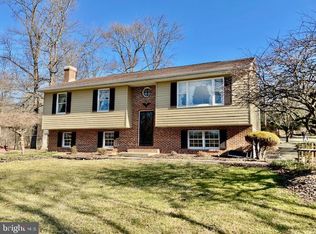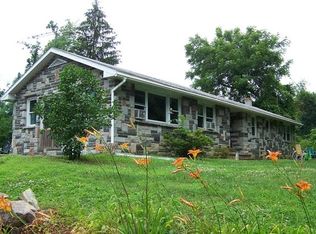Sold for $425,000
$425,000
277 Lammey Rd, Elverson, PA 19520
3beds
1,636sqft
Single Family Residence
Built in 1980
2.2 Acres Lot
$495,300 Zestimate®
$260/sqft
$2,195 Estimated rent
Home value
$495,300
$471,000 - $520,000
$2,195/mo
Zestimate® history
Loading...
Owner options
Explore your selling options
What's special
Deeply recessed on a quiet street against a lush backdrop of trees, this Colonial residence truly feels like it is nestled in a country sanctuary. Abundant, mature hardwoods shade the side yard, while plenty of sunshine illuminates and warms the expansive front and back yards. The 1,636 sq ft home has a welcoming appeal, beginning with a covered front entryway. A foyer leads to spacious, carpeted, and painted areas – a living room to one side and a dining room that will comfortably seat all your guests at the holidays and special occasions. The open kitchen has been updated with neutral counters, stainless appliances, smooth cooktop range, built-in microwave, hardwood flooring, and lots of natural light. New off-white backsplash to complement the cabinets will be installed the first week of November. The U-shaped configuration means abundant counter space for ease of meal preparation. Adjoining is a spacious flex room. This space's warm and cozy feel creates an inviting area for friends and family to kick back and relax. A powder room and access to the newer Trex deck and two-car garage round out the main level. Upstairs, 3 spacious bedrooms and a bath afford plenty of privacy for restful nights and flexibility to suit your lifestyle. You may designate one room as a home office, as is so welcome in today's remote work world. The primary bedroom is expansive, with private access to the hall bath. The two additional bedrooms are attractively sized. A full walkout basement with laundry is an extra space that can serve as a workout area for your home gym, a second flex area, a playroom, or a DIY hobby bench. The outdoor opportunities this home offers are outstanding. An oversized shed with power that can support the weight of a car can be used as a second garage, storage, or DIY workshop. The deck and nearby chicken coop make early morning coffee and egg collecting a pleasure. Evenings of crowd-pleasing cookouts, conversation, and laughter late into the night under the stars are all but guaranteed to happen here. And by day, you need not venture far to enjoy the natural beauty and recreational opportunities the creek and spring access provide. New geothermal heating/cooling system, several new windows, and a three-year-old roof add to this uniquely welcoming home in The Twin Valley School District. So visit today and be inspired to become the owner of your very own slice of country paradise!
Zillow last checked: 8 hours ago
Listing updated: April 14, 2023 at 10:02am
Listed by:
Cj Stein 610-549-4435,
Keller Williams Real Estate -Exton
Bought with:
Jen Harkins, RS228685
Coldwell Banker Realty
Source: Bright MLS,MLS#: PACT2035006
Facts & features
Interior
Bedrooms & bathrooms
- Bedrooms: 3
- Bathrooms: 2
- Full bathrooms: 1
- 1/2 bathrooms: 1
- Main level bathrooms: 1
Basement
- Area: 0
Heating
- Forced Air, Geothermal
Cooling
- Geothermal, Central Air, Electric
Appliances
- Included: Built-In Range, Dishwasher, Microwave, Refrigerator, Electric Water Heater
- Laundry: In Basement
Features
- Eat-in Kitchen
- Flooring: Carpet, Engineered Wood, Tile/Brick, Wood
- Basement: Full,Exterior Entry,Unfinished
- Has fireplace: No
Interior area
- Total structure area: 1,636
- Total interior livable area: 1,636 sqft
- Finished area above ground: 1,636
- Finished area below ground: 0
Property
Parking
- Total spaces: 2
- Parking features: Inside Entrance, Oversized, Attached
- Attached garage spaces: 2
Accessibility
- Accessibility features: None
Features
- Levels: Two
- Stories: 2
- Patio & porch: Deck
- Pool features: None
Lot
- Size: 2.20 Acres
Details
- Additional structures: Above Grade, Below Grade
- Parcel number: 2305 0007.0200
- Zoning: RESIDENTIAL
- Special conditions: Standard
Construction
Type & style
- Home type: SingleFamily
- Architectural style: Colonial
- Property subtype: Single Family Residence
Materials
- Aluminum Siding, Asphalt, Block, Brick Front
- Foundation: Concrete Perimeter
- Roof: Asphalt,Pitched,Shingle
Condition
- Very Good
- New construction: No
- Year built: 1980
Utilities & green energy
- Sewer: Septic < # of BR
- Water: Well
- Utilities for property: Cable Connected, Broadband
Community & neighborhood
Location
- Region: Elverson
- Subdivision: Elverson
- Municipality: WEST NANTMEAL TWP
Other
Other facts
- Listing agreement: Exclusive Right To Sell
- Listing terms: Conventional
- Ownership: Fee Simple
Price history
| Date | Event | Price |
|---|---|---|
| 4/14/2023 | Sold | $425,000+0%$260/sqft |
Source: | ||
| 3/15/2023 | Pending sale | $424,900$260/sqft |
Source: | ||
| 1/16/2023 | Contingent | $424,900$260/sqft |
Source: | ||
| 12/23/2022 | Listed for sale | $424,900$260/sqft |
Source: | ||
| 12/6/2022 | Contingent | $424,900$260/sqft |
Source: | ||
Public tax history
| Year | Property taxes | Tax assessment |
|---|---|---|
| 2025 | $5,233 +1.6% | $134,410 |
| 2024 | $5,151 +2.3% | $134,410 +0.8% |
| 2023 | $5,033 +2.4% | $133,380 |
Find assessor info on the county website
Neighborhood: 19520
Nearby schools
GreatSchools rating
- 5/10Twin Valley El CenterGrades: K-4Distance: 2.9 mi
- 7/10Twin Valley Middle SchoolGrades: 5-8Distance: 4.2 mi
- 4/10Twin Valley High SchoolGrades: 9-12Distance: 3.8 mi
Schools provided by the listing agent
- Elementary: Twin Valley
- High: Twin Valley
- District: Twin Valley
Source: Bright MLS. This data may not be complete. We recommend contacting the local school district to confirm school assignments for this home.
Get a cash offer in 3 minutes
Find out how much your home could sell for in as little as 3 minutes with a no-obligation cash offer.
Estimated market value$495,300
Get a cash offer in 3 minutes
Find out how much your home could sell for in as little as 3 minutes with a no-obligation cash offer.
Estimated market value
$495,300

