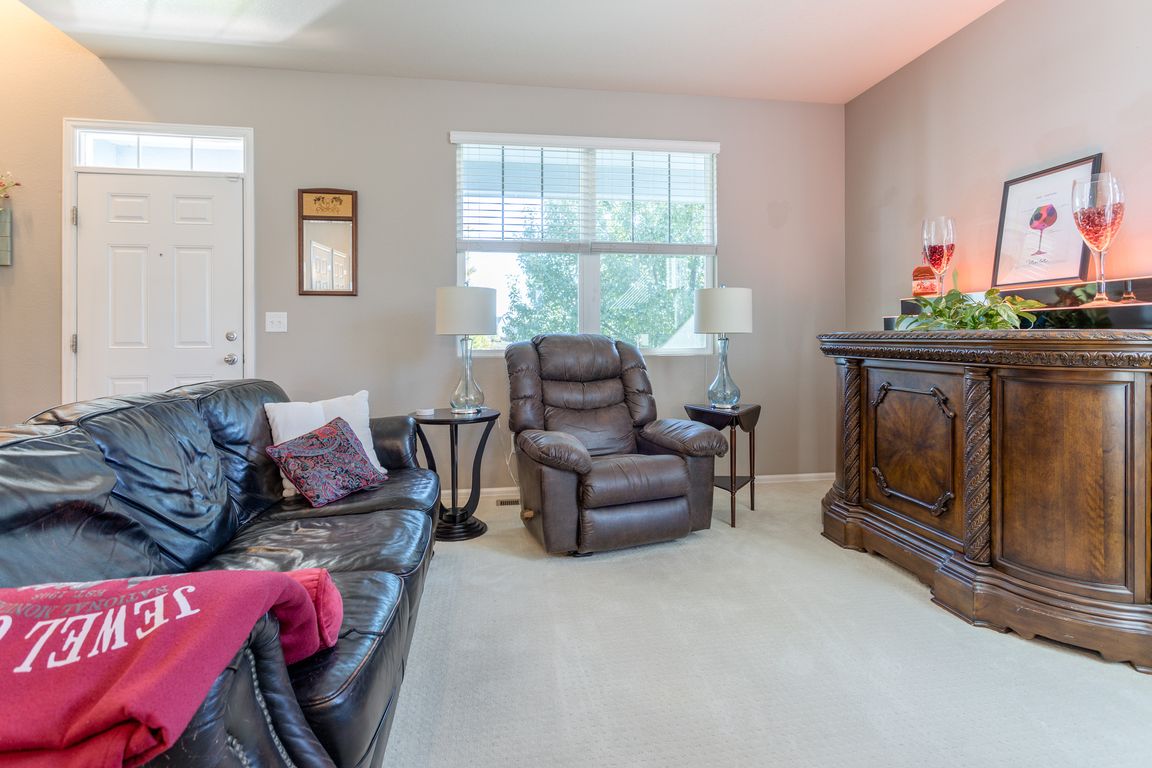
For salePrice cut: $5K (11/17)
$445,000
3beds
1,773sqft
277 Jewel Street, Brighton, CO 80603
3beds
1,773sqft
Single family residence
Built in 2017
6,713 sqft
2 Attached garage spaces
$251 price/sqft
$33 monthly HOA fee
What's special
Epoxy-finished floorsFamily roomCharming front porchSprinkler systemPrimary suiteLarge islandLandscaped front yard
Discover your new home in the heart of the Silver Peaks Community! This inviting two-story residence offers 1,773 sq. ft. of well-designed living space with 3 spacious bedrooms and 3 bathrooms. A welcoming entry with a striking stone tile floor creates an inviting first impression for guests & homeowners alike. The ...
- 70 days |
- 500 |
- 40 |
Source: REcolorado,MLS#: 9847805
Travel times
Living Room
Kitchen
Primary Bedroom
Zillow last checked: 8 hours ago
Listing updated: November 17, 2025 at 01:11pm
Listed by:
Brandy Barela 303-289-7009 brandynbarela@gmail.com,
Berkshire Hathaway HomeServices Colorado Real Estate, LLC - Brighton
Source: REcolorado,MLS#: 9847805
Facts & features
Interior
Bedrooms & bathrooms
- Bedrooms: 3
- Bathrooms: 3
- Full bathrooms: 1
- 3/4 bathrooms: 1
- 1/2 bathrooms: 1
- Main level bathrooms: 1
Bedroom
- Description: Large Room, Carpet Flooring
- Level: Upper
- Area: 135.34 Square Feet
- Dimensions: 10.1 x 13.4
Bedroom
- Description: Large Room, Carpet Flooring
- Level: Upper
- Area: 138.86 Square Feet
- Dimensions: 10.6 x 13.1
Bedroom
- Description: Large Room, Carpet Flooring, Walk-In Closet, Ceiling Fan, & Private Bath
- Features: Primary Suite
- Level: Upper
- Area: 310.8 Square Feet
- Dimensions: 16.8 x 18.5
Bathroom
- Description: Vinyl Flooring
- Level: Upper
- Area: 53.55 Square Feet
- Dimensions: 5.1 x 10.5
Bathroom
- Description: Private Bathroom, Vinyl Flooring
- Features: En Suite Bathroom, Primary Suite
- Level: Upper
- Area: 82.65 Square Feet
- Dimensions: 9.5 x 8.7
Bathroom
- Description: Vinyl Flooring
- Level: Main
Dining room
- Description: Vinyl Flooring, Storage Cabinets
- Level: Main
- Area: 189.14 Square Feet
- Dimensions: 9.8 x 19.3
Kitchen
- Description: Stone-Leather Finished Countertops, Large Kitchen Island, Eat-In Kitchen, Vinyl Flooring
- Level: Main
- Area: 170.5 Square Feet
- Dimensions: 11 x 15.5
Laundry
- Description: Large Room, Storage, Vinyl Flooring, Washer & Dryer
- Level: Upper
- Area: 39.52 Square Feet
- Dimensions: 7.6 x 5.2
Living room
- Description: Carpet Flooring
- Level: Main
- Area: 263.98 Square Feet
- Dimensions: 13.4 x 19.7
Heating
- Forced Air, Natural Gas
Cooling
- Central Air
Appliances
- Included: Dishwasher, Disposal, Dryer, Gas Water Heater, Microwave, Oven, Range, Refrigerator, Washer
Features
- Ceiling Fan(s), Eat-in Kitchen, Kitchen Island, Laminate Counters, Open Floorplan, Primary Suite, Smart Thermostat, Smoke Free, Stone Counters, Walk-In Closet(s)
- Flooring: Carpet, Stone, Tile, Vinyl
- Windows: Double Pane Windows, Window Coverings
- Basement: Crawl Space
Interior area
- Total structure area: 1,773
- Total interior livable area: 1,773 sqft
- Finished area above ground: 1,773
Video & virtual tour
Property
Parking
- Total spaces: 2
- Parking features: Dry Walled, Oversized
- Attached garage spaces: 2
Features
- Levels: Two
- Stories: 2
- Patio & porch: Covered, Front Porch, Patio
- Fencing: Partial
Lot
- Size: 6,713 Square Feet
- Features: Landscaped, Sprinklers In Front
Details
- Parcel number: R4009506
- Special conditions: Standard
- Other equipment: Satellite Dish
Construction
Type & style
- Home type: SingleFamily
- Property subtype: Single Family Residence
Materials
- Frame
- Foundation: Concrete Perimeter, Slab
- Roof: Composition
Condition
- Year built: 2017
Utilities & green energy
- Electric: 110V, 220 Volts
- Sewer: Public Sewer
- Water: Public
- Utilities for property: Cable Available, Electricity Connected, Internet Access (Wired), Natural Gas Connected
Community & HOA
Community
- Security: Carbon Monoxide Detector(s), Security System, Smoke Detector(s), Video Doorbell
- Subdivision: Silver Peaks
HOA
- Has HOA: Yes
- Services included: Maintenance Grounds, Trash
- HOA fee: $33 monthly
- HOA name: Advanced HOA Management
- HOA phone: 303-482-2213
Location
- Region: Lochbuie
Financial & listing details
- Price per square foot: $251/sqft
- Tax assessed value: $481,156
- Annual tax amount: $4,475
- Date on market: 9/19/2025
- Listing terms: Cash,Conventional,FHA,USDA Loan,VA Loan
- Exclusions: Metal Shelf Attached To Wall In Garage, Key Holder Attached To Wall, Petrified Wood In Firepit In Front Yard, Firepit In Back Yard, Seller`s Personal Property
- Ownership: Individual
- Electric utility on property: Yes
- Road surface type: Alley Paved, Paved