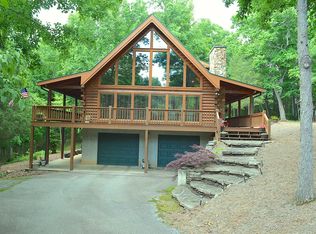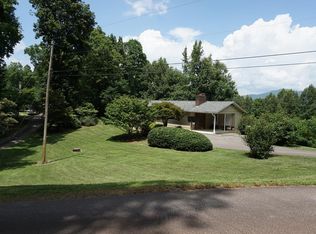Sold for $312,000 on 03/07/25
$312,000
277 Hurst Rd, Franklin, NC 28734
2beds
2,100sqft
Residential, Cabin
Built in 1988
2.17 Acres Lot
$326,600 Zestimate®
$149/sqft
$2,219 Estimated rent
Home value
$326,600
$284,000 - $369,000
$2,219/mo
Zestimate® history
Loading...
Owner options
Explore your selling options
What's special
Beautiful cabin with an end-of-the-road setting, this charming cabin offers the perfect tranquility and convenience, just minutes from town. Situated on a generous 2.17-acre lot, the property features a welcoming covered porch with mountain views and a spacious, usable yard perfect for outdoor activities. The main level boasts an open-concept design, seamlessly connecting the kitchen, dining, and living areas. Enjoy the warmth of a wood-burning fireplace in the inviting living space, making it ideal for entertaining or cozy family gatherings. This level also includes two bedrooms and two baths for comfortable, convenient living. The lower level expands the home's versatility with a large family room featuring a second wood-burning fireplace, a convenient kitchenette, a full bath, and 3 additional bonus rooms—perfect for guests, a home office, or recreation. With beautiful surroundings, two wood-burning fireplaces, and ample space, this delightful cabin is a must-see for those looking for a mountain retreat close to town.
Zillow last checked: 8 hours ago
Listing updated: March 20, 2025 at 08:23pm
Listed by:
Rashaune H. De La Cruz,
Vignette Realty, LLC
Bought with:
Matthew Jackson, 298979
Keller Williams Realty Of Franklin
Source: Carolina Smokies MLS,MLS#: 26039238
Facts & features
Interior
Bedrooms & bathrooms
- Bedrooms: 2
- Bathrooms: 3
- Full bathrooms: 3
- Main level bathrooms: 2
Primary bedroom
- Level: First
Bedroom 2
- Level: First
Dining room
- Level: First
Kitchen
- Level: First
Living room
- Level: First
Heating
- Electric, Wood, Baseboard, Mini-Split
Cooling
- Window Unit(s), Ductless
Appliances
- Included: Exhaust Fan, Electric Oven/Range, Refrigerator, Electric Water Heater
Features
- Bonus Room, Breakfast Bar, Cathedral/Vaulted Ceiling, Ceiling Fan(s), Kitchen/Dining Room, Large Master Bedroom, Living/Dining Room, Main Level Living, Primary w/Ensuite, Primary on Main Level, Open Floorplan, Split Bedroom, Walk-In Closet(s)
- Flooring: Carpet, Vinyl
- Windows: Screens
- Basement: Full,Finished,Heated,Daylight,Recreation/Game Room,Exterior Entry,Interior Entry,Finished Bath
- Attic: Access Only
- Has fireplace: Yes
- Fireplace features: Wood Burning, Wood Burning Stove, Basement
Interior area
- Total structure area: 2,100
- Total interior livable area: 2,100 sqft
Property
Parking
- Parking features: No Garage, None-Carport
Features
- Patio & porch: Deck, Porch
- Has view: Yes
- View description: Long Range View, Short Range View
Lot
- Size: 2.17 Acres
- Features: Level, Open Lot, Rolling, Wooded
- Residential vegetation: Partially Wooded
Details
- Parcel number: 6595717543
Construction
Type & style
- Home type: SingleFamily
- Architectural style: Traditional,Cabin
- Property subtype: Residential, Cabin
Materials
- Log Siding, Wood Siding
- Roof: Composition,Shingle
Condition
- Year built: 1988
Utilities & green energy
- Sewer: Septic Tank
- Water: Public, See Remarks
- Utilities for property: Cell Service Available
Community & neighborhood
Location
- Region: Franklin
- Subdivision: Holly Springs
Other
Other facts
- Listing terms: Cash,Conventional
- Road surface type: Paved
Price history
| Date | Event | Price |
|---|---|---|
| 3/7/2025 | Sold | $312,000-4%$149/sqft |
Source: Carolina Smokies MLS #26039238 Report a problem | ||
| 12/16/2024 | Pending sale | $325,000$155/sqft |
Source: | ||
| 12/16/2024 | Contingent | $325,000$155/sqft |
Source: Carolina Smokies MLS #26039238 Report a problem | ||
| 12/11/2024 | Price change | $325,000-7.1%$155/sqft |
Source: Carolina Smokies MLS #26039238 Report a problem | ||
| 11/30/2024 | Price change | $350,000-2.8%$167/sqft |
Source: Carolina Smokies MLS #26039238 Report a problem | ||
Public tax history
| Year | Property taxes | Tax assessment |
|---|---|---|
| 2024 | $931 +6.2% | $238,560 |
| 2023 | $877 -9.6% | $238,560 +30% |
| 2022 | $971 +3% | $183,570 |
Find assessor info on the county website
Neighborhood: 28734
Nearby schools
GreatSchools rating
- 7/10East Franklin ElementaryGrades: K-4Distance: 0.7 mi
- 6/10Macon Middle SchoolGrades: 7-8Distance: 1.7 mi
- 6/10Franklin HighGrades: 9-12Distance: 1.4 mi

Get pre-qualified for a loan
At Zillow Home Loans, we can pre-qualify you in as little as 5 minutes with no impact to your credit score.An equal housing lender. NMLS #10287.

