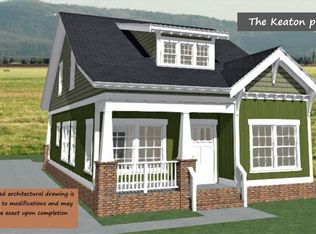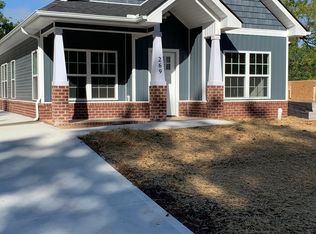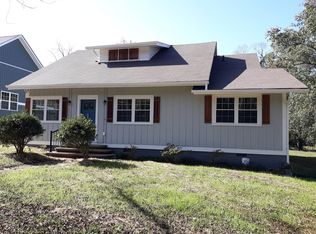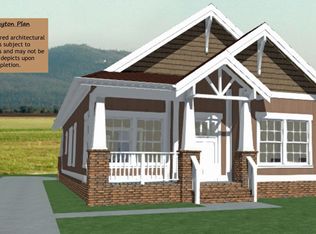City of Alcoa! The spacious ''Keaton plan'' offers 4bdr, 3ba and 1785 sq ft. Open living concept, 9' ceilings on main level, L.V.P. flooring throughout, SS appliances to include a refrigerator, granite counter tops in kitchen, tons of storage space and 2 car garage! Vinyl shake & board & batten accent siding give it a Craftsman style flair! Great location, across the street from park! To be built- contract early & pick your own flooring, paint & granite colors! Rendered architectural photo is subject to modifications & may not be exact upon completion. Pictures in listing are pictures from a previously built ''Keaton'' plan & are for reference purposes only.
This property is off market, which means it's not currently listed for sale or rent on Zillow. This may be different from what's available on other websites or public sources.



