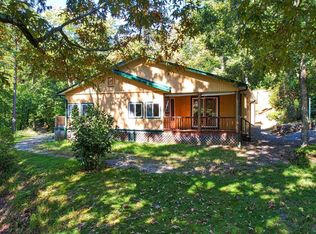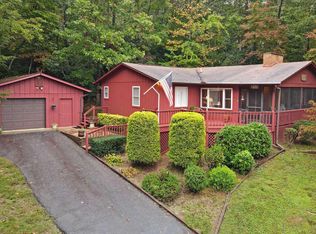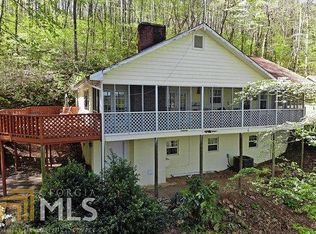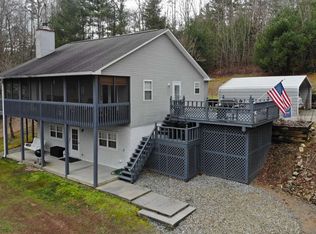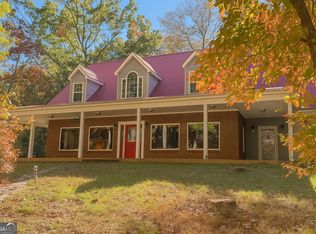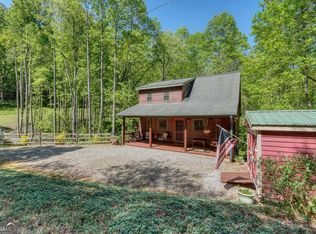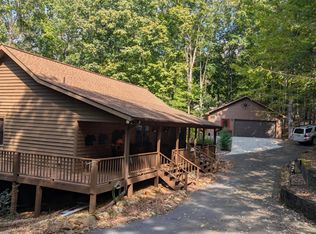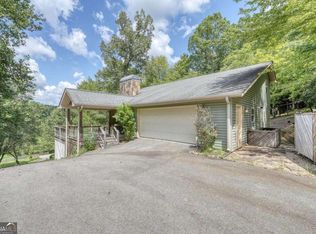Sellers open to any reasonable offer!! Currently listed below appraisal. From the minute you turn into the property you can tell this 11.06 acres Is special. The well maintained gravel driveway, winds you up through mountain laurel trees, hardwood trees, and other beautiful vegetation that thrives in the north Georgia mountains. For a couple generations this land was cleared and two homes were built by the same family. The main home has 3/3 with the master on the main and 2/1 on the upper level. The up stairs also has a huge family room that walks out onto the upper deck that overlooks the RV parking pad and yard. The 1/1 cottage has its own kitchen, bedroom, and full bath. Less than ten minutes you're down town Blairsville and shopping at ingles. It's time to sell and let the next family/ person take this beautiful property to the next level. Most of the furniture will be staying and the rest is negotiable. Enjoy the pictures they tell the rest of the story. More building at the top of property with views.
Active
$518,900
277 Hamilton Rd, Blairsville, GA 30512
4beds
2,239sqft
Est.:
Single Family Residence
Built in 1992
11.06 Acres Lot
$469,900 Zestimate®
$232/sqft
$-- HOA
What's special
Well maintained gravel driveway
- 17 days |
- 1,369 |
- 25 |
Zillow last checked: 8 hours ago
Listing updated: January 28, 2026 at 10:07pm
Listed by:
Mike Dalton 706-200-6984,
As Seen Around The World LLC
Source: GAMLS,MLS#: 10672894
Tour with a local agent
Facts & features
Interior
Bedrooms & bathrooms
- Bedrooms: 4
- Bathrooms: 3
- Full bathrooms: 3
- Main level bathrooms: 2
- Main level bedrooms: 2
Rooms
- Room types: Laundry, Great Room
Kitchen
- Features: Pantry
Heating
- Propane, Electric, Central, Heat Pump
Cooling
- Electric, Central Air, Heat Pump
Appliances
- Included: Electric Water Heater, Dryer, Washer, Dishwasher, Microwave, Oven/Range (Combo), Refrigerator
- Laundry: Mud Room
Features
- High Ceilings, Rear Stairs, Walk-In Closet(s), In-Law Floorplan, Master On Main Level
- Flooring: Carpet, Vinyl
- Windows: Double Pane Windows
- Basement: Concrete,Daylight,Exterior Entry,Full
- Attic: Pull Down Stairs
- Number of fireplaces: 1
- Fireplace features: Living Room, Gas Starter, Gas Log
- Common walls with other units/homes: No Common Walls
Interior area
- Total structure area: 2,239
- Total interior livable area: 2,239 sqft
- Finished area above ground: 2,239
- Finished area below ground: 0
Property
Parking
- Total spaces: 1
- Parking features: None, Parking Pad
- Has uncovered spaces: Yes
Features
- Levels: Two
- Stories: 2
- Patio & porch: Deck, Porch
- Exterior features: Balcony
- Has view: Yes
- View description: Mountain(s)
Lot
- Size: 11.06 Acres
- Features: Level, Private, Sloped
- Residential vegetation: Wooded, Partially Wooded
Details
- Additional structures: Workshop, Second Residence
- Parcel number: 056D 044
Construction
Type & style
- Home type: SingleFamily
- Architectural style: Country/Rustic,Other
- Property subtype: Single Family Residence
Materials
- Vinyl Siding
- Foundation: Block
- Roof: Composition
Condition
- Resale
- New construction: No
- Year built: 1992
Utilities & green energy
- Electric: 220 Volts
- Sewer: Septic Tank
- Water: Private, Well
- Utilities for property: Underground Utilities, Electricity Available, High Speed Internet, Phone Available, Propane, Water Available
Green energy
- Energy efficient items: Water Heater, Windows
Community & HOA
Community
- Features: None
- Security: Smoke Detector(s)
- Subdivision: NONE
HOA
- Has HOA: No
- Services included: None
Location
- Region: Blairsville
Financial & listing details
- Price per square foot: $232/sqft
- Tax assessed value: $453,400
- Annual tax amount: $2,183
- Date on market: 1/15/2026
- Cumulative days on market: 17 days
- Listing agreement: Exclusive Right To Sell
- Listing terms: Cash,Conventional,VA Loan
- Electric utility on property: Yes
Estimated market value
$469,900
$381,000 - $550,000
$2,654/mo
Price history
Price history
| Date | Event | Price |
|---|---|---|
| 1/15/2026 | Listed for sale | $518,900$232/sqft |
Source: | ||
| 1/1/2026 | Listing removed | $518,900$232/sqft |
Source: | ||
| 7/1/2025 | Listed for sale | $518,9000%$232/sqft |
Source: | ||
| 7/1/2025 | Listing removed | $519,000$232/sqft |
Source: | ||
| 5/6/2025 | Listed for sale | $519,000-1.1%$232/sqft |
Source: | ||
Public tax history
Public tax history
| Year | Property taxes | Tax assessment |
|---|---|---|
| 2024 | $2,063 -1.8% | $181,360 +1.9% |
| 2023 | $2,101 +13.9% | $177,920 +28.4% |
| 2022 | $1,845 +5.1% | $138,560 +24.4% |
Find assessor info on the county website
BuyAbility℠ payment
Est. payment
$2,895/mo
Principal & interest
$2497
Property taxes
$216
Home insurance
$182
Climate risks
Neighborhood: 30512
Nearby schools
GreatSchools rating
- NAUnion County Primary SchoolGrades: PK-2Distance: 4.8 mi
- 5/10Union County Middle SchoolGrades: 6-8Distance: 4.9 mi
- 8/10Union County High SchoolGrades: 9-12Distance: 5.1 mi
Schools provided by the listing agent
- Elementary: Union County Primary/Elementar
- Middle: Union County
- High: Union County
Source: GAMLS. This data may not be complete. We recommend contacting the local school district to confirm school assignments for this home.
- Loading
- Loading
