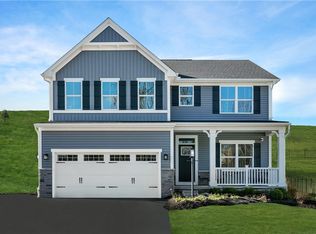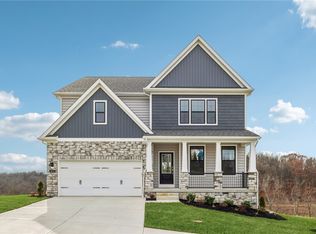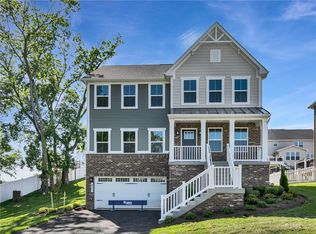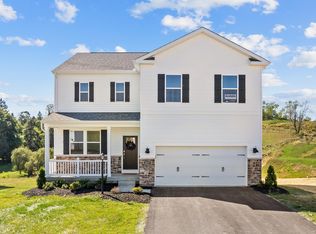277 Froebe Rd, Venetia, PA 15367
What's special
- 148 days |
- 514 |
- 11 |
Zillow last checked: 8 hours ago
Listing updated: December 14, 2025 at 11:45am
Paige Swindell 678-516-4222,
NEW HOME STAR PENNSYLVANIA, LLC
Travel times
Schedule tour
Select your preferred tour type — either in-person or real-time video tour — then discuss available options with the builder representative you're connected with.
Facts & features
Interior
Bedrooms & bathrooms
- Bedrooms: 4
- Bathrooms: 3
- Full bathrooms: 2
- 1/2 bathrooms: 1
Heating
- Gas
Cooling
- Central Air
Appliances
- Included: Some Gas Appliances, Convection Oven, Cooktop, Dishwasher, Disposal, Microwave
Features
- Kitchen Island, Pantry
- Flooring: Vinyl, Carpet
- Windows: Multi Pane, Screens
- Basement: Unfinished,Walk-Out Access
- Number of fireplaces: 1
- Fireplace features: Gas
Interior area
- Total structure area: 2,771
- Total interior livable area: 2,771 sqft
Property
Parking
- Total spaces: 3
- Parking features: Attached, Garage, Garage Door Opener
- Has attached garage: Yes
Features
- Levels: Two
- Stories: 2
Lot
- Size: 0.42 Acres
- Dimensions: 18,482
Construction
Type & style
- Home type: SingleFamily
- Architectural style: Two Story
- Property subtype: Single Family Residence
Materials
- Frame, HardiPlank Type
Condition
- New Construction
- New construction: Yes
- Year built: 2025
Details
- Builder name: Maronda Homes
- Warranty included: Yes
Utilities & green energy
- Sewer: Public Sewer
- Water: Public
Community & HOA
Community
- Subdivision: Pemberley Manor
HOA
- Has HOA: Yes
- HOA fee: $17 monthly
Location
- Region: Venetia
Financial & listing details
- Price per square foot: $235/sqft
- Date on market: 8/4/2025
About the community
Source: Maronda Homes
2 homes in this community
Available homes
| Listing | Price | Bed / bath | Status |
|---|---|---|---|
Current home: 277 Froebe Rd | $649,990 | 4 bed / 3 bath | Available |
| 415 Pemberley Ct | $599,100 | 3 bed / 4 bath | Available |
Source: Maronda Homes
Contact builder

By pressing Contact builder, you agree that Zillow Group and other real estate professionals may call/text you about your inquiry, which may involve use of automated means and prerecorded/artificial voices and applies even if you are registered on a national or state Do Not Call list. You don't need to consent as a condition of buying any property, goods, or services. Message/data rates may apply. You also agree to our Terms of Use.
Learn how to advertise your homesEstimated market value
$650,200
$618,000 - $683,000
$3,106/mo
Price history
| Date | Event | Price |
|---|---|---|
| 11/17/2025 | Price change | $649,990-3%$235/sqft |
Source: | ||
| 10/22/2025 | Price change | $669,990-0.7%$242/sqft |
Source: | ||
| 10/9/2025 | Price change | $674,990-3.6%$244/sqft |
Source: | ||
| 8/5/2025 | Price change | $699,990-1%$253/sqft |
Source: | ||
| 5/8/2025 | Listed for sale | $706,910$255/sqft |
Source: | ||
Public tax history
Monthly payment
Neighborhood: 15367
Nearby schools
GreatSchools rating
- 10/10Bower Hill El SchoolGrades: K-3Distance: 0.6 mi
- NAPeters Twp Middle SchoolGrades: 7-8Distance: 1.9 mi
- 9/10Peters Twp High SchoolGrades: 9-12Distance: 2.8 mi
Schools provided by the builder
- Elementary: Bower Hill Elementary School
- Middle: Peters Twp Middle School
- High: Peters Twp High School
- District: Peters Township
Source: Maronda Homes. This data may not be complete. We recommend contacting the local school district to confirm school assignments for this home.



