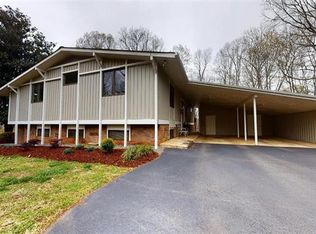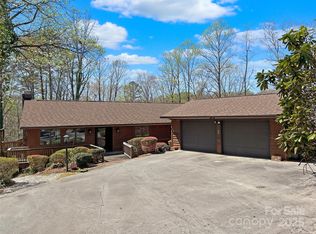Closed
Zestimate®
$435,000
277 Forest Rd, Marion, NC 28752
5beds
3,245sqft
Single Family Residence
Built in 1979
2.38 Acres Lot
$435,000 Zestimate®
$134/sqft
$2,797 Estimated rent
Home value
$435,000
Estimated sales range
Not available
$2,797/mo
Zestimate® history
Loading...
Owner options
Explore your selling options
What's special
REDUCED! Lovely traditional 4 bedroom home plus great home office in premium in town neighborhood. Home has great combination of updates & its original charm. Buyers will find this home to be both comfortable & deluxe. The gracious foyer leads to a spacious open living & dining area that features large windows w/attractive blinds. A true Cook's kitchen features granite countertops & plenty of attractive wood cabinetry...and a bar area w/room for casual dining. The main level also includes wonderful den w/gas log fireplace and plenty of good storage. Also, the main level features the primary bedroom w/bath, a second bedroom & a third room which serves as a home office w/small cozy gas log fireplace and attractive shelving. The washer & dryer are conveniently located in hallway. A roomy rear deck overlooks the woodsy 2.38 property. The lower level could easily serve as a second living area w/2 BR, bath, den & mini kitchen. Also, lower level has a workshop, 2 car garage & backyard patio.
Zillow last checked: 8 hours ago
Listing updated: October 24, 2025 at 10:25am
Listing Provided by:
Kathy Rabb kat@realtygroup1.com,
Realty Group 1 LLC,
Brandon Braswell,
Realty Group 1 LLC
Bought with:
Katherine Todd
EXP Realty LLC
Source: Canopy MLS as distributed by MLS GRID,MLS#: 4252447
Facts & features
Interior
Bedrooms & bathrooms
- Bedrooms: 5
- Bathrooms: 3
- Full bathrooms: 3
- Main level bedrooms: 3
Primary bedroom
- Level: Main
Heating
- Electric, Heat Pump, Propane
Cooling
- Ceiling Fan(s), Electric, Heat Pump
Appliances
- Included: Dishwasher, Electric Cooktop, Electric Range, Electric Water Heater, Exhaust Fan, Washer/Dryer
- Laundry: In Hall
Features
- Built-in Features, Pantry, Storage, Walk-In Closet(s), Wet Bar
- Flooring: Carpet, Tile, Wood
- Doors: Insulated Door(s)
- Windows: Insulated Windows, Window Treatments
- Basement: Basement Garage Door,Basement Shop,Daylight,Exterior Entry,Interior Entry,Partially Finished,Storage Space
- Fireplace features: Den, Living Room, Propane
Interior area
- Total structure area: 2,051
- Total interior livable area: 3,245 sqft
- Finished area above ground: 2,051
- Finished area below ground: 1,194
Property
Parking
- Total spaces: 4
- Parking features: Driveway, Attached Garage, Garage Faces Side
- Attached garage spaces: 2
- Uncovered spaces: 2
- Details: In front of home or driveway
Accessibility
- Accessibility features: Two or More Access Exits
Features
- Levels: One
- Stories: 1
- Patio & porch: Covered, Deck, Patio, Rear Porch
- Exterior features: Other - See Remarks
- Pool features: Above Ground
- Has view: Yes
- View description: Year Round
- Waterfront features: None
Lot
- Size: 2.38 Acres
- Features: Sloped, Wooded
Details
- Additional structures: Outbuilding
- Additional parcels included: n/a
- Parcel number: 170106483700
- Zoning: R-1
- Special conditions: Standard
- Other equipment: Fuel Tank(s)
- Horse amenities: None
Construction
Type & style
- Home type: SingleFamily
- Architectural style: Traditional
- Property subtype: Single Family Residence
Materials
- Brick Full
Condition
- New construction: No
- Year built: 1979
Utilities & green energy
- Sewer: Public Sewer
- Water: City
- Utilities for property: Cable Connected, Electricity Connected, Propane
Community & neighborhood
Location
- Region: Marion
- Subdivision: none
Other
Other facts
- Listing terms: Cash,Conventional,VA Loan
- Road surface type: Asphalt, Paved
Price history
| Date | Event | Price |
|---|---|---|
| 10/24/2025 | Sold | $435,000$134/sqft |
Source: | ||
| 6/13/2025 | Price change | $435,000-3.3%$134/sqft |
Source: | ||
| 5/22/2025 | Price change | $450,000-5.3%$139/sqft |
Source: | ||
| 5/2/2025 | Listed for sale | $475,000+5.6%$146/sqft |
Source: | ||
| 3/15/2024 | Sold | $450,000-5.3%$139/sqft |
Source: | ||
Public tax history
| Year | Property taxes | Tax assessment |
|---|---|---|
| 2024 | $2,309 | $386,130 |
| 2023 | $2,309 +22.7% | $386,130 +24.7% |
| 2022 | $1,882 | $309,600 |
Find assessor info on the county website
Neighborhood: 28752
Nearby schools
GreatSchools rating
- 4/10Marion Elementary SchoolGrades: PK-5Distance: 0.6 mi
- 2/10West Mcdowell Junior High SchoolGrades: 6-8Distance: 1.5 mi
- 3/10Mcdowell High SchoolGrades: 9-12Distance: 1.3 mi
Schools provided by the listing agent
- Elementary: Marion
- Middle: East
- High: McDowell
Source: Canopy MLS as distributed by MLS GRID. This data may not be complete. We recommend contacting the local school district to confirm school assignments for this home.

Get pre-qualified for a loan
At Zillow Home Loans, we can pre-qualify you in as little as 5 minutes with no impact to your credit score.An equal housing lender. NMLS #10287.

