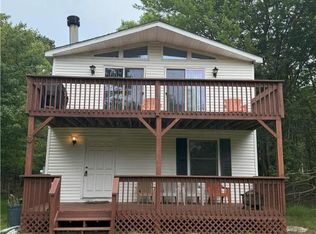Sold for $279,000
$279,000
277 Fern Ridge Rd, Blakeslee, PA 18610
3beds
1,440sqft
Single Family Residence
Built in 1977
1.57 Acres Lot
$309,200 Zestimate®
$194/sqft
$1,934 Estimated rent
Home value
$309,200
$284,000 - $334,000
$1,934/mo
Zestimate® history
Loading...
Owner options
Explore your selling options
What's special
Year-Round Lake & Ski Home on 1.5 Acres in Brier Crest WoodsThis well-maintained 3-bedroom, 2-bath raised ranch offers a perfect balance of comfort and convenience in every season. The open floor plan features a modern kitchen, a bright living room with cathedral ceilings, and a lower-level family room, creating plenty of space to relax or entertain. There is also a bonus room downstairs to use however you wish: office, playroom, den, overflow guest room...Laminate flooring throughout adds a clean, contemporary feel. Outside, two spacious decks provide the perfect spot for morning coffee, grilling, or stargazing. A generous yard offers room to play, and the storage shed keeps all your outdoor gear organized.Located in Brier Crest Woods, this home includes access to a private lake with a sandy beach, basketball and tennis courts, and a laid-back atmosphere that makes every day feel like a getaway. Whether you're looking for a full-time residence, vacation home, or short-term rental investment, this property offers flexibility and potential.Just minutes from skiing at Jack Frost and Big Boulder, plus the water park at Split Rock, this home is perfectly positioned for adventure. Explore ATV trails, casinos, hiking, and fine dining--all within easy reach. A true four-season escape in the heart of the Poconos! Owner is a licensed PA realtor.
Zillow last checked: 8 hours ago
Listing updated: March 31, 2025 at 09:01pm
Listed by:
Karen E Rice 570-647-5170,
Keller Williams RE Hawley
Bought with:
NON-MEMBER
NON-MEMBER OFFICE
Source: PWAR,MLS#: PW250242
Facts & features
Interior
Bedrooms & bathrooms
- Bedrooms: 3
- Bathrooms: 2
- Full bathrooms: 2
Primary bedroom
- Area: 166.21
- Dimensions: 14.67 x 11.33
Bedroom 2
- Area: 157.13
- Dimensions: 15.08 x 10.42
Bedroom 3
- Area: 126.96
- Dimensions: 12 x 10.58
Bathroom 1
- Area: 36.36
- Dimensions: 8.08 x 4.5
Bathroom 2
- Area: 40.1
- Dimensions: 6.5 x 6.17
Bonus room
- Area: 80.88
- Dimensions: 10.33 x 7.83
Eating area
- Area: 1185536
- Dimensions: 1,408 x 842
Family room
- Area: 146.95
- Dimensions: 13.67 x 10.75
Kitchen
- Area: 85.63
- Dimensions: 10.17 x 8.42
Laundry
- Area: 32.32
- Dimensions: 7.75 x 4.17
Living room
- Area: 15605.5
- Dimensions: 1,475 x 10.58
Heating
- Baseboard, Ductless, Electric
Cooling
- Ceiling Fan(s), Multi Units, Ductless
Appliances
- Included: Dishwasher, Refrigerator, Electric Range, Dryer
- Laundry: Laundry Room
Features
- Cathedral Ceiling(s), Recessed Lighting, Open Floorplan, Granite Counters, Ceiling Fan(s)
- Flooring: Laminate
- Basement: Finished,Full
- Has fireplace: No
Interior area
- Total structure area: 1,440
- Total interior livable area: 1,440 sqft
- Finished area above ground: 1,440
- Finished area below ground: 0
Property
Parking
- Parking features: Driveway, Paved
- Has uncovered spaces: Yes
Features
- Levels: Two
- Stories: 2
- Patio & porch: Deck
- Exterior features: Private Yard, Rain Gutters
- Body of water: None
Lot
- Size: 1.57 Acres
- Features: Level, Wooded
Details
- Additional structures: Shed(s)
- Additional parcels included: 20631201078569
- Parcel number: 20631201079437
- Zoning: Residential
- Zoning description: Residential
Construction
Type & style
- Home type: SingleFamily
- Architectural style: Raised Ranch
- Property subtype: Single Family Residence
Materials
- Vinyl Siding
- Foundation: Raised
- Roof: Asphalt
Condition
- New construction: No
- Year built: 1977
Utilities & green energy
- Electric: 200+ Amp Service, Circuit Breakers
- Sewer: Septic Tank
- Water: Well
Community & neighborhood
Community
- Community features: Clubhouse, Tennis Court(s), Playground, Lake
Location
- Region: Blakeslee
- Subdivision: Other
HOA & financial
HOA
- Has HOA: Yes
- HOA fee: $1,722 annually
- Amenities included: Basketball Court, Clubhouse, Beach Access
- Second HOA fee: $1,722 one time
Other
Other facts
- Listing terms: Conventional,USDA Loan,VA Loan,FHA
- Road surface type: Paved
Price history
| Date | Event | Price |
|---|---|---|
| 3/27/2025 | Sold | $279,000-6.7%$194/sqft |
Source: | ||
| 3/11/2025 | Pending sale | $299,000$208/sqft |
Source: PMAR #PM-121751 Report a problem | ||
| 3/5/2025 | Price change | $299,000-5.1%$208/sqft |
Source: PMAR #PM-121751 Report a problem | ||
| 2/27/2025 | Price change | $315,000-3.1%$219/sqft |
Source: PMAR #PM-121751 Report a problem | ||
| 2/1/2025 | Listed for sale | $325,000+30.5%$226/sqft |
Source: PMAR #PM-121751 Report a problem | ||
Public tax history
| Year | Property taxes | Tax assessment |
|---|---|---|
| 2025 | $2,933 +8.4% | $98,630 |
| 2024 | $2,705 +7.2% | $98,630 |
| 2023 | $2,524 +1.8% | $98,630 |
Find assessor info on the county website
Neighborhood: 18610
Nearby schools
GreatSchools rating
- 7/10Tobyhanna El CenterGrades: K-6Distance: 5.1 mi
- 4/10Pocono Mountain West Junior High SchoolGrades: 7-8Distance: 7.3 mi
- 7/10Pocono Mountain West High SchoolGrades: 9-12Distance: 7.4 mi
Get pre-qualified for a loan
At Zillow Home Loans, we can pre-qualify you in as little as 5 minutes with no impact to your credit score.An equal housing lender. NMLS #10287.
Sell with ease on Zillow
Get a Zillow Showcase℠ listing at no additional cost and you could sell for —faster.
$309,200
2% more+$6,184
With Zillow Showcase(estimated)$315,384
