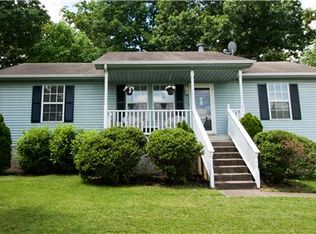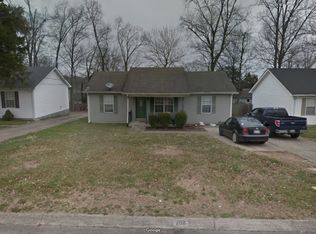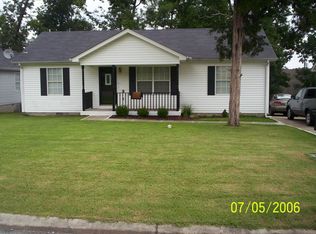Closed
$342,300
277 Fergus Rd, La Vergne, TN 37086
4beds
1,520sqft
Single Family Residence, Residential
Built in 1992
8,276.4 Square Feet Lot
$346,800 Zestimate®
$225/sqft
$1,989 Estimated rent
Home value
$346,800
$329,000 - $364,000
$1,989/mo
Zestimate® history
Loading...
Owner options
Explore your selling options
What's special
OFFERS DUE SUN BY 6. Calling all hobbyists! This tidy La Vergne Charmer has been loved and well kept! The spacious hobby room could easily serve as a 4th bedroom, and with water supplied to this room it’d be the perfect art studio or space for your home business! The covered back deck with gas stub-out for your grill is ready for an epic summer BBQ while the pups run free within the fully fenced back yard! Enjoy the ease of well organized closets and hard surface flooring throughout! In addition, this home is close proximity to grocery stores and 5 minutes to Hurricane Creek Recreation Center which has boat ramp and trailheads—you’ll be glad that the oversized drive has ample room for your boat or RV! Surrounded by mature trees in peaceful Heritage Valley, living is easy down on Fergus Rd!
Zillow last checked: 8 hours ago
Listing updated: June 09, 2023 at 05:25am
Listing Provided by:
Maggie Flomerfelt 615-579-3675,
Parks Compass,
Crystal Morgan 615-779-9580,
Parks Compass
Bought with:
Jen Tooley, 336073
PARKS
Source: RealTracs MLS as distributed by MLS GRID,MLS#: 2515807
Facts & features
Interior
Bedrooms & bathrooms
- Bedrooms: 4
- Bathrooms: 2
- Full bathrooms: 2
- Main level bedrooms: 2
Bedroom 1
- Features: Extra Large Closet
- Level: Extra Large Closet
- Area: 156 Square Feet
- Dimensions: 13x12
Bedroom 2
- Area: 140 Square Feet
- Dimensions: 14x10
Bedroom 3
- Area: 208 Square Feet
- Dimensions: 16x13
Bedroom 4
- Area: 130 Square Feet
- Dimensions: 13x10
Kitchen
- Features: Pantry
- Level: Pantry
- Area: 187 Square Feet
- Dimensions: 17x11
Living room
- Area: 224 Square Feet
- Dimensions: 16x14
Heating
- Central
Cooling
- Central Air, Wall/Window Unit(s)
Appliances
- Included: Dishwasher, Dryer, Refrigerator, Washer, Electric Oven, Electric Range
- Laundry: Utility Connection
Features
- Ceiling Fan(s)
- Flooring: Laminate, Vinyl
- Basement: Crawl Space
- Number of fireplaces: 1
- Fireplace features: Living Room
Interior area
- Total structure area: 1,520
- Total interior livable area: 1,520 sqft
- Finished area above ground: 1,520
Property
Parking
- Total spaces: 3
- Parking features: Concrete, Driveway
- Uncovered spaces: 3
Features
- Levels: Two
- Stories: 2
- Patio & porch: Deck, Covered, Porch
- Fencing: Privacy
Lot
- Size: 8,276 sqft
- Dimensions: 78.15 x 110.04 IRR
- Features: Rolling Slope
Details
- Parcel number: 014N A 00300 R0005371
- Special conditions: Standard
Construction
Type & style
- Home type: SingleFamily
- Architectural style: Cottage
- Property subtype: Single Family Residence, Residential
Materials
- Vinyl Siding
- Roof: Asphalt
Condition
- New construction: No
- Year built: 1992
Utilities & green energy
- Sewer: Public Sewer
- Water: Public
- Utilities for property: Water Available, Cable Connected
Community & neighborhood
Location
- Region: La Vergne
- Subdivision: Heritage Valley Phase 1
HOA & financial
HOA
- Has HOA: Yes
- HOA fee: $15 monthly
Price history
| Date | Event | Price |
|---|---|---|
| 6/9/2023 | Sold | $342,300+2.2%$225/sqft |
Source: | ||
| 5/8/2023 | Contingent | $334,900$220/sqft |
Source: | ||
| 5/4/2023 | Listed for sale | $334,900+163.7%$220/sqft |
Source: | ||
| 2/17/2006 | Sold | $127,000+23.3%$84/sqft |
Source: Public Record Report a problem | ||
| 11/30/2001 | Sold | $103,000+6.4%$68/sqft |
Source: Public Record Report a problem | ||
Public tax history
| Year | Property taxes | Tax assessment |
|---|---|---|
| 2025 | -- | $62,825 |
| 2024 | $1,516 | $62,825 |
| 2023 | $1,516 +12.1% | $62,825 |
Find assessor info on the county website
Neighborhood: 37086
Nearby schools
GreatSchools rating
- 5/10John Colemon Elementary SchoolGrades: PK-5Distance: 3.1 mi
- 5/10La Vergne Middle SchoolGrades: 6-8Distance: 1.2 mi
- 5/10Lavergne High SchoolGrades: 9-12Distance: 2.4 mi
Schools provided by the listing agent
- Elementary: Roy L Waldron Elementary
- Middle: LaVergne Middle School
- High: Lavergne High School
Source: RealTracs MLS as distributed by MLS GRID. This data may not be complete. We recommend contacting the local school district to confirm school assignments for this home.
Get a cash offer in 3 minutes
Find out how much your home could sell for in as little as 3 minutes with a no-obligation cash offer.
Estimated market value
$346,800
Get a cash offer in 3 minutes
Find out how much your home could sell for in as little as 3 minutes with a no-obligation cash offer.
Estimated market value
$346,800


