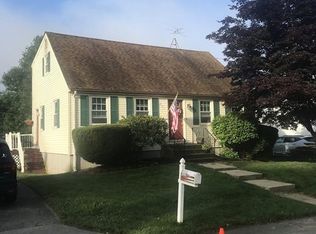Drastic Price Reduction! Very motivated Sellers! Handsome Oversized Elevated Ranch w/ direct walkout in rear, set on Quiet Dead End street in Maplewood. 4 bedrooms, 2 full ceramic kitchens, and 2 full ceramic baths. Gleaming Hardwood floors thru-out. Central Vacuum system. Laundry and utility room. Family room with full bar. Sunroom with glass sliders at ground level. Deck in rear. Private fenced backyard on well manicured grounds. Oversized shed. Nice for in-law setup or 2 families who want to live together. Move-in Condition. Sellers open to offers!
This property is off market, which means it's not currently listed for sale or rent on Zillow. This may be different from what's available on other websites or public sources.

