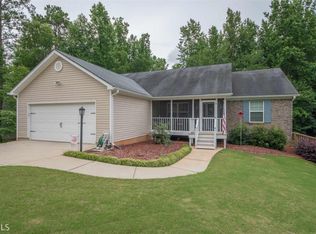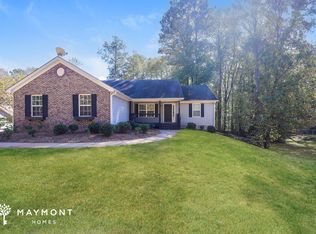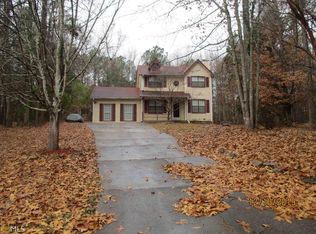Quiet country living, close in Senoia. Wrap around porch made for tons of rocking chairs to spend cool spring evenings. This spacious ranch has hardwood flrs in the living room & hall & foyer. The kitchen has tons of counter space and cabinets. Master bedroom has 2 closets and all bedrooms are oversized with walk in closets. Closets are cedar lined. Double vanity sinks in master bath. The fireplace is a beauty, stacked stone and masonry built. This home is constructed on a steel beam for durability. Outbuilding/barn has electricity, metal roof, workshop or office (not quite complete ) parking shed. 10 acres to call your own!. This is a wonderful private flag lot. 12 mins to Piedmont Newnan Hospital, 20 mins to Ashley Park or I 85. USDA eligable
This property is off market, which means it's not currently listed for sale or rent on Zillow. This may be different from what's available on other websites or public sources.


