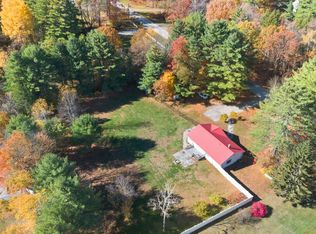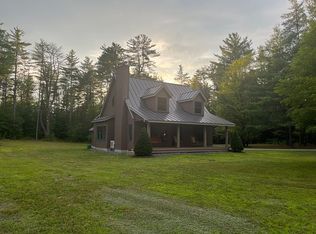Closed
Listed by:
Peggy Steves,
Four Seasons Sotheby's Int'l Realty 802-774-7007
Bought with: Lakes & Homes Real Estate
$375,000
277 Eagles Nest Road, Castleton, VT 05735
3beds
1,704sqft
Single Family Residence
Built in 1996
2.06 Acres Lot
$429,600 Zestimate®
$220/sqft
$2,587 Estimated rent
Home value
$429,600
$408,000 - $451,000
$2,587/mo
Zestimate® history
Loading...
Owner options
Explore your selling options
What's special
Great family home nestled at the end of the cul-de-sac. You will not want to miss the opportunity to see this three-bedroom, two full bath cape home that sits on over 2 acres. Built in 1996 the home is in move-in ready condition. The eat-in kitchen leads to a large deck off the back of home. Ideal for hosting family gatherings while watching children and pets play in the backyard. The basketball court is waiting for the next future all-star. Inside you will want to cozy up to the gas fireplace in the living room. Primary bedroom and bathroom located on the first level of the home with two additional bedrooms and full bath on the second level. Need more space, no problem. You will find that downstairs in the finished basement. This area would be great for play time, home schooling, or family movie night. Off of the downstairs family room is an additional large room for crafting, sewing or storing of additional items. Rounding out the great features of this home is the attached two car garage with mudroom that connects directly to the house. Ideal location in beautiful Castleton, Vermont. Minutes to Lake Bomoseen, downtown Castleton and the college, and a short drive to the ski slopes in Killington/Pico.
Zillow last checked: 8 hours ago
Listing updated: July 11, 2023 at 08:45am
Listed by:
Peggy Steves,
Four Seasons Sotheby's Int'l Realty 802-774-7007
Bought with:
Nancy Liberatore
Lakes & Homes Real Estate
Source: PrimeMLS,MLS#: 4949696
Facts & features
Interior
Bedrooms & bathrooms
- Bedrooms: 3
- Bathrooms: 2
- Full bathrooms: 2
Heating
- Oil, Forced Air
Cooling
- None
Appliances
- Included: Electric Water Heater
Features
- Basement: Concrete Floor,Finished,Insulated,Partially Finished,Interior Stairs,Storage Space,Interior Entry
Interior area
- Total structure area: 1,704
- Total interior livable area: 1,704 sqft
- Finished area above ground: 1,580
- Finished area below ground: 124
Property
Parking
- Total spaces: 2
- Parking features: Crushed Stone, Attached
- Garage spaces: 2
Features
- Levels: One and One Half
- Stories: 1
Lot
- Size: 2.06 Acres
- Features: Corner Lot, Country Setting
Details
- Parcel number: 12904012073
- Zoning description: Residential
Construction
Type & style
- Home type: SingleFamily
- Architectural style: Cape
- Property subtype: Single Family Residence
Materials
- Wood Frame, Vinyl Siding
- Foundation: Concrete
- Roof: Asphalt Shingle
Condition
- New construction: No
- Year built: 1996
Utilities & green energy
- Electric: 200+ Amp Service
- Sewer: Septic Tank
- Utilities for property: Cable
Community & neighborhood
Location
- Region: Castleton
Other
Other facts
- Road surface type: Paved
Price history
| Date | Event | Price |
|---|---|---|
| 7/7/2023 | Sold | $375,000$220/sqft |
Source: | ||
| 4/30/2023 | Contingent | $375,000$220/sqft |
Source: | ||
| 4/22/2023 | Listed for sale | $375,000+29.3%$220/sqft |
Source: | ||
| 7/12/2021 | Sold | $290,000-3.3%$170/sqft |
Source: Public Record Report a problem | ||
| 5/6/2021 | Pending sale | $300,000$176/sqft |
Source: Owner Report a problem | ||
Public tax history
| Year | Property taxes | Tax assessment |
|---|---|---|
| 2024 | -- | $206,200 |
| 2023 | -- | $206,200 |
| 2022 | -- | $206,200 |
Find assessor info on the county website
Neighborhood: Castleton Four Corners
Nearby schools
GreatSchools rating
- 7/10Castleton Elementary SchoolGrades: PK-6Distance: 0.7 mi
- 3/10Fair Haven Uhsd #16Grades: 7-12Distance: 2.8 mi
Get pre-qualified for a loan
At Zillow Home Loans, we can pre-qualify you in as little as 5 minutes with no impact to your credit score.An equal housing lender. NMLS #10287.

