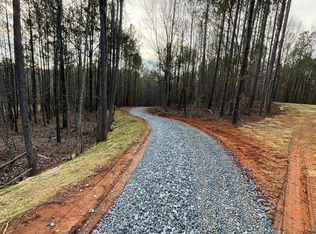Beautiful remodeled house and quiet 7 Acre lot with Privacy on full unfinished basement with exterior door, stubbed for full bath. Huge bonus room with walk in closet could be 5th BR. New architectural roof, 2 New 50 gallon water heaters, 2 New 3 1/2 Ton HVAC units, New large back deck that can be accessed from kitchen and the living room, separate living, family and dining room. New Exterior/Interior paint. New Carpets and floors. Tiles in the bathrooms, kitchen and laundry. Stainless steel appliances, Double wall oven. Whole house water filter system. Tile back splash and counter top. Marble foyer. Double sinks in master and hall bath. Marble Fireplace. Jetted tub in master. 2 car garage. Appraised in May 2020 over 400K.
This property is off market, which means it's not currently listed for sale or rent on Zillow. This may be different from what's available on other websites or public sources.

