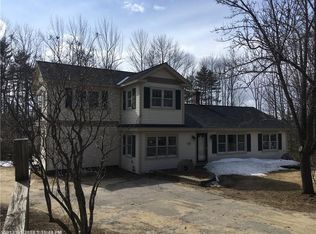Closed
$367,000
277 Crockett Ridge Road, Norway, ME 04268
4beds
1,926sqft
Single Family Residence
Built in 1976
1.78 Acres Lot
$371,300 Zestimate®
$191/sqft
$2,392 Estimated rent
Home value
$371,300
Estimated sales range
Not available
$2,392/mo
Zestimate® history
Loading...
Owner options
Explore your selling options
What's special
Welcome to 277 Crockett Ridge Road in beautiful Norway, Maine! This spacious 4-bedroom, 2-bath home offers a flexible layout with two bedrooms and a full bath on each level — perfect for multi-generational living, guests, or creating that dream home office.
Step inside and you'll love the open floor plan, where the kitchen flows seamlessly into the living space. The bright, white kitchen features plenty of cabinet storage, a breakfast bar for casual meals, and a window overlooking the private backyard. The cozy living room comes complete with a wood stove insert, so you can sip cocoa by the fire on chilly Maine evenings.
Upstairs, the bedrooms are generously sized with large windows letting in loads of natural light, while the lower level offers bonus living space and a rustic wood stove that adds extra warmth and character.
Outside, a large deck invites summer barbecues and stargazing nights, while the oversized 3-car garage provides all the room you need for cars, toys, tools, or even a workshop.
Nestled on a scenic road just minutes from downtown Norway and nearby lakes, this home combines privacy, space, and convenience in one package. Whether you're looking for your first home, a place to spread out, or a property with investment potential, 277 Crockett Ridge is ready to welcome you home!
Zillow last checked: 8 hours ago
Listing updated: January 30, 2026 at 06:55am
Listed by:
Keller Williams Coastal and Lakes & Mountains Realty
Bought with:
Advisors Living, LLC
Source: Maine Listings,MLS#: 1636386
Facts & features
Interior
Bedrooms & bathrooms
- Bedrooms: 4
- Bathrooms: 2
- Full bathrooms: 2
Dining room
- Level: First
Kitchen
- Level: First
Living room
- Level: First
Living room
- Level: Basement
Heating
- Baseboard
Cooling
- None
Features
- Flooring: Carpet, Luxury Vinyl
- Basement: Interior Entry
- Has fireplace: No
Interior area
- Total structure area: 1,926
- Total interior livable area: 1,926 sqft
- Finished area above ground: 1,065
- Finished area below ground: 861
Property
Parking
- Total spaces: 3
- Parking features: Garage
- Garage spaces: 3
Lot
- Size: 1.78 Acres
Details
- Parcel number: NORYM006L087
- Zoning: Residential
Construction
Type & style
- Home type: SingleFamily
- Architectural style: Split Level
- Property subtype: Single Family Residence
Materials
- Roof: Shingle
Condition
- Year built: 1976
Utilities & green energy
- Electric: Circuit Breakers
- Sewer: Private Sewer, Septic Tank
- Water: Private, Well
Community & neighborhood
Location
- Region: Norway
Price history
| Date | Event | Price |
|---|---|---|
| 10/17/2025 | Sold | $367,000+4.9%$191/sqft |
Source: | ||
| 10/17/2025 | Pending sale | $350,000$182/sqft |
Source: | ||
| 9/8/2025 | Contingent | $350,000$182/sqft |
Source: | ||
| 9/3/2025 | Listed for sale | $350,000$182/sqft |
Source: | ||
Public tax history
| Year | Property taxes | Tax assessment |
|---|---|---|
| 2024 | $3,950 +21.2% | $221,662 0% |
| 2023 | $3,259 +4.3% | $221,700 |
| 2022 | $3,126 -5.1% | $221,700 +17.5% |
Find assessor info on the county website
Neighborhood: 04268
Nearby schools
GreatSchools rating
- 2/10Guy E Rowe SchoolGrades: PK-6Distance: 2.2 mi
- 2/10Oxford Hills Middle SchoolGrades: 7-8Distance: 3 mi
- 3/10Oxford Hills Comprehensive High SchoolGrades: 9-12Distance: 2.5 mi
Get pre-qualified for a loan
At Zillow Home Loans, we can pre-qualify you in as little as 5 minutes with no impact to your credit score.An equal housing lender. NMLS #10287.
