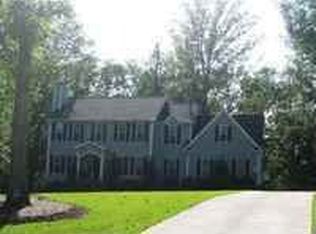Sold for $637,500
$637,500
277 Creedmoor Road, Jacksonville, NC 28546
3beds
2,866sqft
Single Family Residence
Built in 2003
3.01 Acres Lot
$652,500 Zestimate®
$222/sqft
$2,281 Estimated rent
Home value
$652,500
$613,000 - $698,000
$2,281/mo
Zestimate® history
Loading...
Owner options
Explore your selling options
What's special
Classic Carolina Elegance! Nestled in the highly sought after neighborhood of Highland Forest, every inch of this 2800+ sq ft home offers absolute luxury. This true custom-built home has been meticulously maintained, offering everything on your wishlist including a separate guest house. Surrounded by mature trees and lined with impressive custom landscaping, this sprawling brick home, with an expansive pillar lined patio, offers curb appeal that no other home can offer. Upon opening the front door, you are met with a dramatic 12-foot entryway, footed with gorgeous wood flooring. The foyer provides views into the adjoining dining room, formal living or flex room, and the family room. Blanketed by natural sunlight from the floor to ceiling transom windows, the formal dining & flex room offer trey ceilings and sliding glass french pocket doors. The spacious family room boasts custom built-ins and a gas log fireplace. Elegance meets functionality in this home's kitchen which features upgrades such as granite countertops and white subway tile backsplash. With plenty of cabinet and countertop space, you'll also enjoy the practicality of the breakfast bar, extended desk, and the spacious kitchen nook with views of the tranquil backyard. Located off of the family room, you'll find the huge Master Bedroom that features a trey ceiling lined with canned lighting. The spa-like Master Bathroom showcases marble flooring, a walk-in shower, dual vanity, and a double seated whirlpool tub. The sunroom, just off the back of the family room, leads you to the back patio. If you enjoy spending time outdoors, you will absolutely love the back patio that overlooks the gorgeous backyard, and also features a sprinkler system. The guest house in the backyard looks as if it came straight out of a magazine and offers a studio-style bedroom, and bathroom. Don't miss your opportunity to own this gem!
Zillow last checked: 8 hours ago
Listing updated: March 04, 2025 at 01:11pm
Listed by:
Alex M Johns 910-358-9201,
Century 21 Coastal Advantage
Bought with:
Stephanie M Osborne, 230221
Berkshire Hathaway HomeServices Carolina Premier Properties
Source: Hive MLS,MLS#: 100487182 Originating MLS: Jacksonville Board of Realtors
Originating MLS: Jacksonville Board of Realtors
Facts & features
Interior
Bedrooms & bathrooms
- Bedrooms: 3
- Bathrooms: 3
- Full bathrooms: 3
Primary bedroom
- Level: Primary Living Area
Dining room
- Features: Formal
Heating
- Heat Pump, Electric
Cooling
- Central Air
Appliances
- Included: Electric Oven, Electric Cooktop, Built-In Microwave, Refrigerator, Dishwasher
- Laundry: Laundry Room
Features
- Master Downstairs, Walk-in Closet(s), Tray Ceiling(s), High Ceilings, Entrance Foyer, Whirlpool, Ceiling Fan(s), Pantry, Walk-in Shower, Blinds/Shades, Walk-In Closet(s)
- Flooring: Tile, Wood
Interior area
- Total structure area: 2,866
- Total interior livable area: 2,866 sqft
Property
Parking
- Total spaces: 2
- Parking features: Paved
Features
- Levels: One
- Stories: 1
- Patio & porch: Deck, Porch
- Exterior features: Irrigation System
- Fencing: Metal/Ornamental
Lot
- Size: 3.01 Acres
- Features: Wooded
Details
- Additional structures: Guest House
- Parcel number: 1106g89
- Zoning: RA-20
- Special conditions: Standard
Construction
Type & style
- Home type: SingleFamily
- Property subtype: Single Family Residence
Materials
- Brick
- Foundation: Crawl Space
- Roof: Architectural Shingle
Condition
- New construction: No
- Year built: 2003
Utilities & green energy
- Sewer: Septic Tank
- Utilities for property: Water Connected
Community & neighborhood
Security
- Security features: Fire Sprinkler System, Smoke Detector(s)
Location
- Region: Jacksonville
- Subdivision: Highland Forest
HOA & financial
HOA
- Has HOA: No
- HOA fee: $100 monthly
- Amenities included: Maintenance Common Areas, See Remarks
- Association name: Highlands Forest HOA
- Association phone: 910-202-2830
Other
Other facts
- Listing agreement: Exclusive Right To Sell
- Listing terms: Cash,Conventional,FHA,VA Loan
- Road surface type: Paved
Price history
| Date | Event | Price |
|---|---|---|
| 3/4/2025 | Sold | $637,500$222/sqft |
Source: | ||
| 2/8/2025 | Pending sale | $637,500$222/sqft |
Source: | ||
| 2/5/2025 | Listed for sale | $637,500+27.5%$222/sqft |
Source: | ||
| 5/26/2022 | Sold | $500,000+33.3%$174/sqft |
Source: Public Record Report a problem | ||
| 1/24/2018 | Sold | $375,000-7.4%$131/sqft |
Source: | ||
Public tax history
Tax history is unavailable.
Find assessor info on the county website
Neighborhood: 28546
Nearby schools
GreatSchools rating
- 8/10Carolina Forest ElementaryGrades: K-5Distance: 4.4 mi
- 7/10Hunters Creek MiddleGrades: 6-8Distance: 2 mi
- 4/10White Oak HighGrades: 9-12Distance: 0.7 mi
Schools provided by the listing agent
- Elementary: Hunters Creek
- Middle: Hunters Creek
- High: White Oak
Source: Hive MLS. This data may not be complete. We recommend contacting the local school district to confirm school assignments for this home.

Get pre-qualified for a loan
At Zillow Home Loans, we can pre-qualify you in as little as 5 minutes with no impact to your credit score.An equal housing lender. NMLS #10287.
