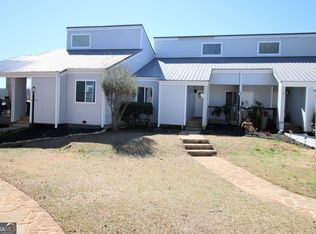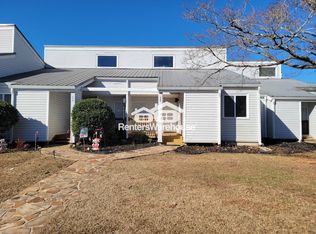Closed
$327,000
277 Clearview Ct, Villa Rica, GA 30180
2beds
1,310sqft
Townhouse
Built in 1983
871.2 Square Feet Lot
$329,700 Zestimate®
$250/sqft
$1,615 Estimated rent
Home value
$329,700
$293,000 - $369,000
$1,615/mo
Zestimate® history
Loading...
Owner options
Explore your selling options
What's special
Lakeside Luxury Renovation Experience modern sophistication in this beautifully renovated 2-bed, 2-bath townhome, perfectly positioned on a serene lakefront. Step inside to discover an open, light-filled living space with contemporary finishes and a seamless flow between indoor comfort and outdoor tranquility. The kitchen features sleek newly painted cabinetry and premium appliances-ideal for both casual meals and entertaining. The standout master suite offers a true spa experience with a luxurious master bath complete with a deep soaking tub inside the shower, dual vanities, and designer fixtures that create a soothing retreat. Outside, relax on your private deck where panoramic lake views and gentle breezes invite you to unwind. With its exclusive lakeside setting and modern amenities, this townhome is a rare blend of luxury and natural beauty. Embrace a lifestyle of comfort and elegance-your perfect lakeside haven awaits.
Zillow last checked: 8 hours ago
Listing updated: September 06, 2025 at 10:45am
Listed by:
Shannon Smith 404-901-3222,
Sky High Realty
Bought with:
Tara Dees, 391662
Keller Williams Realty
Source: GAMLS,MLS#: 10481275
Facts & features
Interior
Bedrooms & bathrooms
- Bedrooms: 2
- Bathrooms: 2
- Full bathrooms: 2
- Main level bathrooms: 1
- Main level bedrooms: 1
Dining room
- Features: Dining Rm/Living Rm Combo
Heating
- Central
Cooling
- Central Air, Electric
Appliances
- Included: Dishwasher, Oven/Range (Combo), Stainless Steel Appliance(s)
- Laundry: Laundry Closet
Features
- Double Vanity, High Ceilings, Soaking Tub, Entrance Foyer
- Flooring: Laminate
- Basement: None
- Number of fireplaces: 1
Interior area
- Total structure area: 1,310
- Total interior livable area: 1,310 sqft
- Finished area above ground: 710
- Finished area below ground: 600
Property
Parking
- Parking features: Over 1 Space per Unit
Features
- Levels: Multi/Split
- Exterior features: Balcony
- Has view: Yes
- View description: Lake
- Has water view: Yes
- Water view: Lake
- Waterfront features: Lake
- Body of water: Lake Tara
- Frontage type: Lakefront
Lot
- Size: 871.20 sqft
- Features: Other
Details
- Parcel number: F10 0734
Construction
Type & style
- Home type: Townhouse
- Architectural style: Traditional
- Property subtype: Townhouse
Materials
- Other
- Roof: Other
Condition
- Resale
- New construction: No
- Year built: 1983
Utilities & green energy
- Sewer: Private Sewer
- Water: Public
- Utilities for property: Cable Available, Electricity Available, High Speed Internet, Water Available
Community & neighborhood
Community
- Community features: Boat/Camper/Van Prkg, Clubhouse, Gated, Golf, Guest Lodging, Lake, Marina, Park, Playground, Pool, Sidewalks, Street Lights, Tennis Court(s)
Location
- Region: Villa Rica
- Subdivision: Fairfield Plantation
HOA & financial
HOA
- Has HOA: Yes
- HOA fee: $4,450 annually
- Services included: Maintenance Structure, Maintenance Grounds, Private Roads, Swimming, Tennis
Other
Other facts
- Listing agreement: Exclusive Right To Sell
Price history
| Date | Event | Price |
|---|---|---|
| 8/27/2025 | Sold | $327,000-3.8%$250/sqft |
Source: | ||
| 7/26/2025 | Pending sale | $339,900$259/sqft |
Source: | ||
| 7/11/2025 | Price change | $339,900-1.4%$259/sqft |
Source: | ||
| 5/5/2025 | Price change | $344,900-1.4%$263/sqft |
Source: | ||
| 3/19/2025 | Listed for sale | $349,900$267/sqft |
Source: | ||
Public tax history
Tax history is unavailable.
Neighborhood: Fairfield Plantation
Nearby schools
GreatSchools rating
- 6/10Sand Hill Elementary SchoolGrades: PK-5Distance: 3.2 mi
- 5/10Bay Springs Middle SchoolGrades: 6-8Distance: 3.9 mi
- 6/10Villa Rica High SchoolGrades: 9-12Distance: 6.3 mi
Schools provided by the listing agent
- Elementary: Sand Hill
- Middle: Bay Springs
- High: Villa Rica
Source: GAMLS. This data may not be complete. We recommend contacting the local school district to confirm school assignments for this home.
Get a cash offer in 3 minutes
Find out how much your home could sell for in as little as 3 minutes with a no-obligation cash offer.
Estimated market value$329,700
Get a cash offer in 3 minutes
Find out how much your home could sell for in as little as 3 minutes with a no-obligation cash offer.
Estimated market value
$329,700

