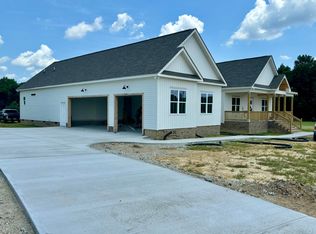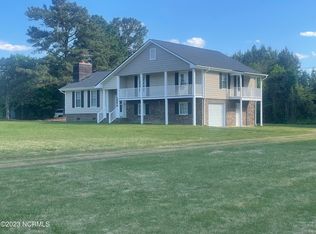Sold for $525,000
$525,000
277 Christmas Light Road, Kenly, NC 27542
3beds
2,474sqft
Single Family Residence
Built in 2024
1.81 Acres Lot
$529,600 Zestimate®
$212/sqft
$2,500 Estimated rent
Home value
$529,600
$493,000 - $572,000
$2,500/mo
Zestimate® history
Loading...
Owner options
Explore your selling options
What's special
Experience the perfect blend of comfort and elegance in this stunning new home just outside the city limits, boasting extensive upgrades and luxurious features with ADDITIOINAL 828+/- unfinished sf. Relax on the expansive front porch. Enjoy the elegant waterproof laminate flooring in most of the main living areas, with cozy carpeting in the bedrooms. The grand entryway leads to a formal dining room with elegant trim and molding, and an open concept family room and kitchen ideal for entertaining. The family room features a shiplap-accented fireplace, oversized island bar, granite countertops, tile backsplash, and ample cabinet space, along with a huge walk-in pantry equipped with wood shelving. The primary suite on the main level includes a tray ceiling, large walk-in closet with wood shelving, and a luxurious bath with separate sinks/shiplap accents, a tiled shower with built-in niche and tile flooring. A custom bench is situated just outside the spacious walk-in laundry room, which features built-in shelving and a granite countertop cabinet. Two additional bedrooms on the main floor share a bathroom with dual sinks, a tub-shower combo, and tile flooring. Upstairs, a finished bonus room with a half bath and elegant tile flooring awaits, along with an enormous unfinished space for storage or future expansion(ADDITIOINAL 828+/- unfinished sf). Outdoor living is enhanced by a large screened-in porch and an additional covered patio, with steps leading down to the expansive backyard. The oversized two-car garage includes a pedestrian door for easy access. Enjoy the benefits of living outside the city limits with no city taxes. This home offers a rare combination of luxury, comfort, and practicality, making it an ideal choice for those seeking a high-quality living experience. Make this your Home Sweet Home
Zillow last checked: 8 hours ago
Listing updated: August 30, 2024 at 11:07am
Listed by:
Joey Millard-Edwards 919-291-1491,
Carolina Realty
Bought with:
A Non Member
A Non Member
Joey Millard-Edwards, 211714
Carolina Realty
Source: Hive MLS,MLS#: 100447428 Originating MLS: Johnston County Association of REALTORS
Originating MLS: Johnston County Association of REALTORS
Facts & features
Interior
Bedrooms & bathrooms
- Bedrooms: 3
- Bathrooms: 3
- Full bathrooms: 2
- 1/2 bathrooms: 1
Primary bedroom
- Level: Main
- Dimensions: 13.5 x 15.3
Bedroom 2
- Level: Main
- Dimensions: 11.6 x 12.7
Bedroom 3
- Level: Main
- Dimensions: 11.1 x 12.6
Bonus room
- Level: Second
- Dimensions: 26 x 18.3
Dining room
- Level: Main
- Dimensions: 13 x 12
Family room
- Level: Main
- Dimensions: 17.1 x 17.4
Kitchen
- Level: Main
- Dimensions: 10.6 x 18
Laundry
- Level: Main
- Dimensions: 7.1 x 8.6
Other
- Description: ENORMOUS unfinished Bonus Room/Storage
- Level: Second
Heating
- Forced Air, Electric
Cooling
- Central Air
Appliances
- Included: Built-In Microwave, Range, Dishwasher
- Laundry: Laundry Room
Features
- Master Downstairs, Walk-in Closet(s), Vaulted Ceiling(s), Tray Ceiling(s), Entrance Foyer, Kitchen Island, Ceiling Fan(s), Pantry, Gas Log, Walk-In Closet(s)
- Flooring: Carpet, Laminate, Tile
- Has fireplace: Yes
- Fireplace features: Gas Log
Interior area
- Total structure area: 2,474
- Total interior livable area: 2,474 sqft
Property
Parking
- Total spaces: 2
- Parking features: Garage Faces Side, Attached, Concrete, Garage Door Opener
- Has attached garage: Yes
Features
- Levels: One and One Half
- Stories: 1
- Patio & porch: Covered, Patio, Porch, Screened
- Fencing: None
Lot
- Size: 1.81 Acres
- Dimensions: 160 x 362 x 156 x 446
Details
- Parcel number: 11p02024h
- Zoning: RAG
- Special conditions: Standard
Construction
Type & style
- Home type: SingleFamily
- Property subtype: Single Family Residence
Materials
- Vinyl Siding
- Foundation: Crawl Space
- Roof: Shingle
Condition
- New construction: Yes
- Year built: 2024
Utilities & green energy
- Sewer: Septic Tank
- Utilities for property: Water Connected
Community & neighborhood
Security
- Security features: Smoke Detector(s)
Location
- Region: Kenly
- Subdivision: Not In Subdivision
Other
Other facts
- Listing agreement: Exclusive Right To Sell
- Listing terms: Cash,Conventional,FHA,VA Loan
- Road surface type: Paved
Price history
| Date | Event | Price |
|---|---|---|
| 8/30/2024 | Sold | $525,000$212/sqft |
Source: | ||
| 7/21/2024 | Contingent | $525,000$212/sqft |
Source: | ||
| 7/21/2024 | Pending sale | $525,000$212/sqft |
Source: | ||
| 5/30/2024 | Listed for sale | $525,000$212/sqft |
Source: | ||
Public tax history
| Year | Property taxes | Tax assessment |
|---|---|---|
| 2025 | $3,044 +400.8% | $479,380 +538.8% |
| 2024 | $608 | $75,040 |
Find assessor info on the county website
Neighborhood: 27542
Nearby schools
GreatSchools rating
- 5/10Glendale-Kenly ElementaryGrades: PK-5Distance: 4.1 mi
- 9/10North Johnston MiddleGrades: 6-8Distance: 8.2 mi
- 3/10North Johnston HighGrades: 9-12Distance: 7.5 mi
Schools provided by the listing agent
- Elementary: Glendale Kenly
- Middle: North Johnston
- High: North Johnston
Source: Hive MLS. This data may not be complete. We recommend contacting the local school district to confirm school assignments for this home.
Get pre-qualified for a loan
At Zillow Home Loans, we can pre-qualify you in as little as 5 minutes with no impact to your credit score.An equal housing lender. NMLS #10287.

