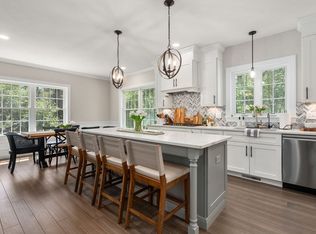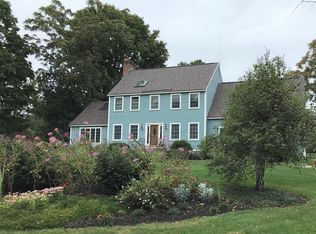UPDATED BEAUTIFUL ANTIQUE COLONIAL on 1.5+Acre! Fall in love with idyllic and picturesque grounds, character, space, and charm! Circular drive to the fenced & open yards, and pretty IG Pool. Lovely Farmer's Porch entrance beckons you in! Natural beamed ceilings, warm painted walls w/Blt.in Glass Cabinetry, Front L-shaped Living Room offers flexible lifestyle. Old world style Fam.Rm. w/Sconce lighting & Blt. in storage areas around Fireplace for firewood & accessories. Absolutely lovely Kitchen with WIDE PLANK STAINED PINE FLRS, Wonderful BUTLER's PANTRY w/Cabinets, Seated Storage, & Open Shelving for your ease, plus Granite, all Stainless Steel Appliances incl.5-Burner Range, 4-Door Refrig, & scenic Eating area surrounded by windows for outdoor views. Inviting Primary BR w/Wide Stained Pine Flr., Vltd.style ceil, & private 3/4 Bathrm(tall vanity w-nice accents). Secondary bedrm w/remaining FP facade-your office? Upper hall nook for reading. Solar too. COME SEE! Virtual tour avail!
This property is off market, which means it's not currently listed for sale or rent on Zillow. This may be different from what's available on other websites or public sources.

