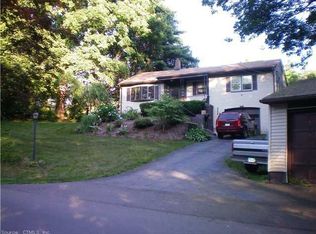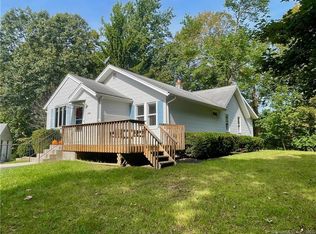This beautiful Cape offers a great floor plan with all good sized rooms. 8 rooms, 3 bedrooms, 2.5 baths. Master bedroom has a private bath and walk in closet. The formal living room has a cozy brick fireplace open to the family room with hardwood floors, formal dining room (currently used as a play room), eat in kitchen leads to the huge deck overlooking the nice level yard with a shed, playscape and a fire pit, finished walk out basement , central air, garage. House is privately set back from the road.
This property is off market, which means it's not currently listed for sale or rent on Zillow. This may be different from what's available on other websites or public sources.

