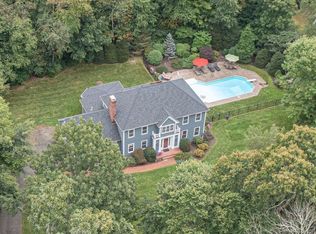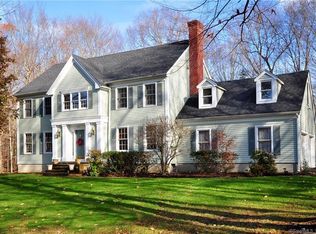Sold for $695,000
$695,000
277 Charter Oak Road, Southbury, CT 06488
4beds
3,197sqft
Single Family Residence
Built in 1991
1.4 Acres Lot
$822,000 Zestimate®
$217/sqft
$3,950 Estimated rent
Home value
$822,000
$773,000 - $880,000
$3,950/mo
Zestimate® history
Loading...
Owner options
Explore your selling options
What's special
4 Bedroom, 2.5 Bath Center Hall Colonial located on a Beautiful Level Lot w/an In-Ground Heated Salt Water Pool! The Covered Front Entry leads you to the Front Door of the home that opens to a Welcoming Foyer. The Main Level Offers a Recently Updated Kitchen with Painted Cabinets, Tile Flooring, Lighting, Kitchen Sink & Faucet, All Stainless Steel Appliances, (2) Windows, & a Slider to the Composite Rear Deck. There is a Center Island, Separate Casual Dining Area, Powder Room, & Easy Access to the 2-car Garage off the Kitchen as well. The Family Room (off the Kitchen) has a Fireplace and new Neutral Carpeting (over hardwood). The Formal Dining and Formal Living Rooms, both have Hardwood Flooring & are of Nice Size. The Large Screened in Porch is "The Place To Be" in the Summertime. There is Plenty of Room for Entertaining a Large Gathering Right Near the Pool! No Bugs, Vaulted Ceiling w/Ceiling Fans to Provide a Nice Breeze-The SPOT! The upper level consists of the Primary Bedroom with a Full Bath, Plenty of Closet Space & a "Bonus Room" Perfect for a Home Office or Nursery. Additionally, there are (3) Nice-Sized Bedrooms, All with Ceiling Fans & a Hall Full Bath with Double-Vanity Sinks. The Lower Level has Brand New Carpeting & Paint and can be enjoyed as a Playroom, Movie Room, Home Gym- you name it! Other Improvements include: Roof, Furnace, Washer/Dryer, Lighting Throughout, Garage Doors, & "SunRun" Solar Panels (Financed through GoodLeap $317 Month). Show's Great!
Zillow last checked: 8 hours ago
Listing updated: April 18, 2024 at 07:36am
Listed by:
Kim Kendall 203-948-5226,
Keller Williams Realty 203-438-9494,
Greg Miller 475-218-6969,
Keller Williams Realty
Bought with:
Pam Famiglietti, RES.0767352
William Raveis Real Estate
Source: Smart MLS,MLS#: 170616358
Facts & features
Interior
Bedrooms & bathrooms
- Bedrooms: 4
- Bathrooms: 3
- Full bathrooms: 2
- 1/2 bathrooms: 1
Primary bedroom
- Features: Ceiling Fan(s), Full Bath, Wall/Wall Carpet
- Level: Upper
- Area: 221 Square Feet
- Dimensions: 13 x 17
Bedroom
- Features: Ceiling Fan(s), Wall/Wall Carpet
- Level: Upper
- Area: 204 Square Feet
- Dimensions: 12 x 17
Bedroom
- Features: Ceiling Fan(s), Wall/Wall Carpet
- Level: Upper
- Area: 195 Square Feet
- Dimensions: 13 x 15
Bedroom
- Features: Ceiling Fan(s), Wall/Wall Carpet
- Level: Upper
- Area: 165 Square Feet
- Dimensions: 11 x 15
Dining room
- Features: Hardwood Floor
- Level: Main
- Area: 156 Square Feet
- Dimensions: 12 x 13
Family room
- Features: Ceiling Fan(s), Fireplace, Wall/Wall Carpet, Hardwood Floor
- Level: Main
- Area: 252 Square Feet
- Dimensions: 14 x 18
Kitchen
- Features: Remodeled, Balcony/Deck, Dining Area, Kitchen Island, Sliders, Tile Floor
- Level: Main
- Area: 300 Square Feet
- Dimensions: 12 x 25
Living room
- Features: Hardwood Floor
- Level: Main
- Area: 180 Square Feet
- Dimensions: 12 x 15
Other
- Features: Vaulted Ceiling(s), Vinyl Floor
- Level: Upper
- Area: 221 Square Feet
- Dimensions: 13 x 17
Rec play room
- Features: Built-in Features, Wall/Wall Carpet
- Level: Lower
- Area: 625 Square Feet
- Dimensions: 25 x 25
Heating
- Baseboard, Zoned, Oil
Cooling
- Ceiling Fan(s), Central Air, Zoned
Appliances
- Included: Oven/Range, Microwave, Refrigerator, Dishwasher, Washer, Dryer, Water Heater
- Laundry: Upper Level
Features
- Basement: Finished,Heated,Interior Entry,Storage Space
- Attic: Pull Down Stairs
- Number of fireplaces: 1
Interior area
- Total structure area: 3,197
- Total interior livable area: 3,197 sqft
- Finished area above ground: 2,621
- Finished area below ground: 576
Property
Parking
- Total spaces: 2
- Parking features: Attached, Driveway, Paved, Private, Asphalt
- Attached garage spaces: 2
- Has uncovered spaces: Yes
Features
- Patio & porch: Deck, Screened
- Has private pool: Yes
- Pool features: In Ground, Heated, Salt Water, Fenced
Lot
- Size: 1.40 Acres
- Features: Level
Details
- Additional structures: Shed(s)
- Parcel number: 1328658
- Zoning: R-60
- Other equipment: Generator Ready
Construction
Type & style
- Home type: SingleFamily
- Architectural style: Colonial
- Property subtype: Single Family Residence
Materials
- Wood Siding
- Foundation: Concrete Perimeter
- Roof: Asphalt
Condition
- New construction: No
- Year built: 1991
Utilities & green energy
- Sewer: Septic Tank
- Water: Well
Green energy
- Energy generation: Solar
Community & neighborhood
Location
- Region: Southbury
- Subdivision: Pierces Colonial Acres
Price history
| Date | Event | Price |
|---|---|---|
| 3/15/2024 | Sold | $695,000$217/sqft |
Source: | ||
| 1/11/2024 | Listed for sale | $695,000+134.8%$217/sqft |
Source: | ||
| 12/23/1996 | Sold | $296,000+7.6%$93/sqft |
Source: | ||
| 6/5/1991 | Sold | $275,000$86/sqft |
Source: Public Record Report a problem | ||
Public tax history
| Year | Property taxes | Tax assessment |
|---|---|---|
| 2025 | $10,377 +2.5% | $428,820 |
| 2024 | $10,120 +5.7% | $428,820 +0.8% |
| 2023 | $9,570 +9.6% | $425,320 +39.6% |
Find assessor info on the county website
Neighborhood: 06488
Nearby schools
GreatSchools rating
- 8/10Gainfield Elementary SchoolGrades: PK-5Distance: 1.7 mi
- 7/10Rochambeau Middle SchoolGrades: 6-8Distance: 2.3 mi
- 8/10Pomperaug Regional High SchoolGrades: 9-12Distance: 4.5 mi
Schools provided by the listing agent
- Elementary: Gainfield
- Middle: Rochambeau
- High: Pomperaug
Source: Smart MLS. This data may not be complete. We recommend contacting the local school district to confirm school assignments for this home.
Get pre-qualified for a loan
At Zillow Home Loans, we can pre-qualify you in as little as 5 minutes with no impact to your credit score.An equal housing lender. NMLS #10287.
Sell with ease on Zillow
Get a Zillow Showcase℠ listing at no additional cost and you could sell for —faster.
$822,000
2% more+$16,440
With Zillow Showcase(estimated)$838,440

