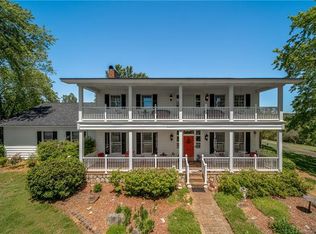Are you Looking for space and privacy? Then Look no further! The American Dream awaits - this gorgeous home sits on 4.6 rolling, green acres and boasts a 4 or 5 Bedrooms, 3 1/2 Baths, a detached 2 car garage & workshop & an attached 2 car garage and... / A mother-n-law suite or apartment downstairs! Beautiful laminate wood floors throughout the main floor and the downstairs!! The main floor of the home has all formal rooms (dining, living, breakfast, laundry, etc!), the master suite, & outdoor living with a large deck and a full front porch. The upstairs has 3 bedrooms w/ carpet and 1 big bath! The downstairs boasts a 2nd kitchen, 1 or 2 bedrooms, A large handicap accessible bath, and more! Lots of storage in this bright and friendly home!! The owners are avid gardeners and have created an oasis of beauty around the home. Absolutely beautiful!! within an hour to Charlotte, Asheville, or Greenville. (yes, 10-15 mins to TIEC) Home sits behind TIEC Gun Club - seasonal. Call with Questions!
This property is off market, which means it's not currently listed for sale or rent on Zillow. This may be different from what's available on other websites or public sources.
