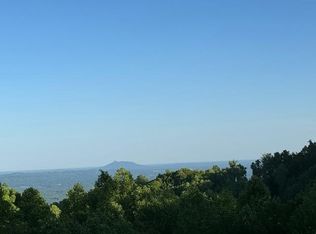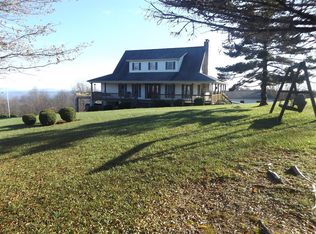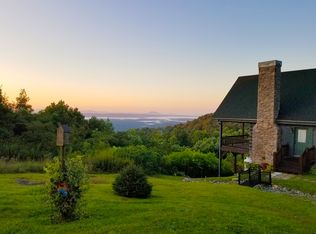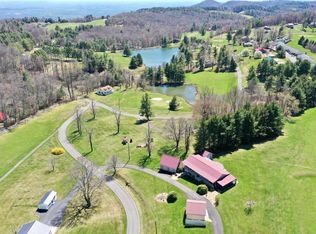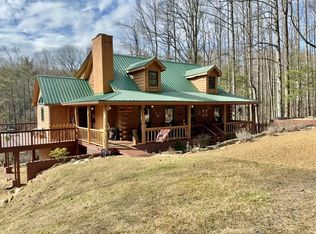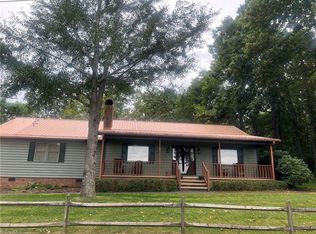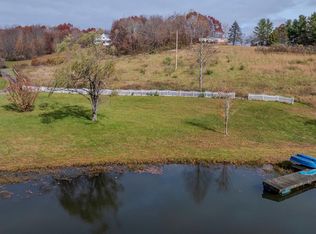Blue Ridge Parkway masterpiece on 4.636 acres with complete end-of-road privacy. This luxury Southland Log Home offers 60-mile views of the Piedmont, including Pilot Mountain, Hanging Rock, and the Winston-Salem skyline. Situated on two combined lots, the property includes a fenced backyard and expanded usable land. Fully furnished with few exceptions, the home features hand-built hickory cabinetry, leathered granite, under-cabinet lighting, wide-plank hickory floors, and a great room with 26’ ceilings, barn wood beams, cedar shake accents, an 8’ Big Ass fan, and a Bob Timberlake stone fireplace framed by floor-to-ceiling windows. A custom arched bridge spans a peaceful water feature at the entry. The home offers three en suite bedrooms with walk-in closets, plus an upstairs half-bath. The lower level has 13’–14’ ceilings, a second stone fireplace, custom bar, and open layout. Covered decks allow year-round enjoyment. Road maintenance agreement in place with fees of $100/lot per year.
New construction
$875,000
277 Cabin Ridge Trl, Fancy Gap, VA 24328
3beds
3,078sqft
Est.:
Detached
Built in 2022
4.64 Acres Lot
$849,100 Zestimate®
$284/sqft
$17/mo HOA
What's special
Second stone fireplaceFenced backyardCustom barCedar shake accentsOpen layoutWide-plank hickory floorsLeathered granite
- 94 days |
- 678 |
- 16 |
Zillow last checked: 8 hours ago
Listing updated: November 14, 2025 at 05:00pm
Listed by:
Keith Clark 276-237-0002,
Berkshire Hathaway Home Services Mountain Sky Properties-Hillsv
Source: New River Valley AOR,MLS#: 425838
Tour with a local agent
Facts & features
Interior
Bedrooms & bathrooms
- Bedrooms: 3
- Bathrooms: 4
- Full bathrooms: 3
- 1/2 bathrooms: 1
- Main level bathrooms: 2
- Main level bedrooms: 2
Basement
- Area: 1539
Heating
- Heat Pump, Zoned
Cooling
- Electric, Heat Pump, Two Zone
Appliances
- Included: Dishwasher, Dryer/Electric, Microwave, Oven, Refrigerator, Washer, Electric Water Heater
- Laundry: Main Level
Features
- Built-in Features, Ceiling Fan(s), Custom Cabinets, Custom Countertops, Exposed Beams, Storage, Upgrd/Gourmet Ktchn, Vaulted Ceiling(s), Walk-In Closet(s), Master Downstairs, Custom Features, Decorator Touches
- Flooring: Hardwood
- Doors: French Doors
- Windows: Insulated Windows
- Basement: Concrete,Finished,Full,Bath/Stubbed,Rec Room/Game Room,Shower Facilities,Walk-Out Access
- Attic: Floored
- Has fireplace: Yes
- Fireplace features: Basement, Living Room, Wood Burning
Interior area
- Total structure area: 3,078
- Total interior livable area: 3,078 sqft
- Finished area above ground: 1,539
- Finished area below ground: 1,539
Property
Parking
- Parking features: None, Gravel
- Has uncovered spaces: Yes
Features
- Levels: One
- Stories: 1
- Patio & porch: Deck, Porch, Deck: Covered, Open, Wrap
- Exterior features: Private Yard, Quality Landscaping
- Has view: Yes
- On waterfront: Yes
- Waterfront features: Stream
Lot
- Size: 4.64 Acres
- Features: Part Cleared, Views
Details
- Parcel number: 130*4*7
Construction
Type & style
- Home type: SingleFamily
- Architectural style: Cabin,Log
- Property subtype: Detached
Materials
- Cement-Composite, Log
- Roof: Shingle
Condition
- New Construction,Upgrades
- New construction: Yes
- Year built: 2022
Utilities & green energy
- Electric: Circuit Breakers
- Sewer: Septic Tank
- Water: Well
Community & HOA
Community
- Subdivision: Other
HOA
- Services included: Private Road
- HOA fee: $200 annually
Location
- Region: Fancy Gap
Financial & listing details
- Price per square foot: $284/sqft
- Annual tax amount: $1,840
- Date on market: 11/15/2025
Estimated market value
$849,100
$807,000 - $892,000
$2,991/mo
Price history
Price history
| Date | Event | Price |
|---|---|---|
| 11/14/2025 | Listed for sale | $875,000+16.7%$284/sqft |
Source: | ||
| 6/2/2025 | Sold | $750,000$244/sqft |
Source: | ||
| 5/5/2025 | Pending sale | $750,000$244/sqft |
Source: | ||
| 5/4/2025 | Contingent | $750,000$244/sqft |
Source: | ||
| 4/30/2025 | Listed for sale | $750,000-16.6%$244/sqft |
Source: | ||
Public tax history
Public tax history
Tax history is unavailable.BuyAbility℠ payment
Est. payment
$4,619/mo
Principal & interest
$4164
Property taxes
$438
HOA Fees
$17
Climate risks
Neighborhood: 24328
Nearby schools
GreatSchools rating
- 5/10Gladesboro Elementary SchoolGrades: PK-5Distance: 2.1 mi
- 6/10Carroll County MiddleGrades: 6-8Distance: 8.8 mi
- 6/10Carroll County High SchoolGrades: 9-12Distance: 7.9 mi
Schools provided by the listing agent
- Elementary: Fancy Gap
- Middle: Carroll County Inter
- High: Carroll County
- District: Carroll County
Source: New River Valley AOR. This data may not be complete. We recommend contacting the local school district to confirm school assignments for this home.
- Loading
- Loading
