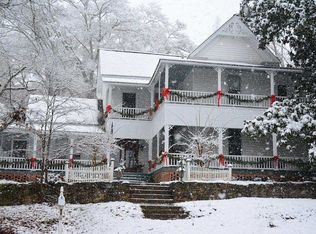Gorgeous 5BR, 3.5BA home with over 2,600 square feet of living space! The main level of this home offers a large living room with decorative fireplace, spacious kitchen with ample cabinet space, butters pantry, island, and stunning stone countertops, and a master bedroom with a heavenly en-suite bathroom complete with a free standing bathtub, beautiful separate tile shower, his & her vanities, and a massive walk-in closet. The upper level of this home offers 4 additional bedrooms and 2 full bathrooms. This is a beauty that you want to see in person. Call today and prepare to fall in love!
This property is off market, which means it's not currently listed for sale or rent on Zillow. This may be different from what's available on other websites or public sources.

