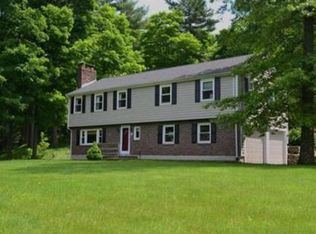Classically charming, cozy and quaint, this historic home, known as the Sparhawk/Sears coachman's house, is in search of a renter looking to live in a piece of Weston's history. Built in 1861, this home is filled with period details while simultaneously offering a few upgrades throughout. The first floor surprises you with an open concept floorplan and plenty of natural light. A joint living and dining room offer the perfect space for family gatherings, while the updated kitchen has ample storage and counter space for cooking/prep work. A first floor office/additional bedroom, full bathroom and mudroom with exterior deck access complete the first floor the second floor is home to three bedrooms, including the master, as well as another full bathroom. Located in a premier commuter location, this property appreciates the traditions of the past while offering conveniences of the present. With close proximity to Weston town center, local shopping and major commuter routes, look no further than here. Perfect rental for someone who wants to be in the Weston school District!
This property is off market, which means it's not currently listed for sale or rent on Zillow. This may be different from what's available on other websites or public sources.

